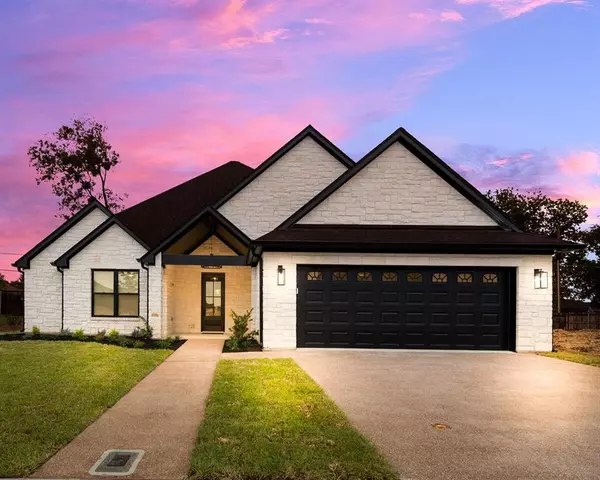UPDATED:
11/24/2024 09:04 PM
Key Details
Property Type Single Family Home
Sub Type Single Family Residence
Listing Status Active
Purchase Type For Sale
Square Footage 1,704 sqft
Price per Sqft $286
Subdivision Tanglewood Estates Ph 1A
MLS Listing ID 20463943
Style A-Frame
Bedrooms 3
Full Baths 2
Half Baths 1
HOA Fees $600/ann
HOA Y/N Mandatory
Year Built 2023
Lot Size 6,098 Sqft
Acres 0.14
Property Description
Location
State TX
County Mclennan
Direction Take I-35 S to Waco, TX, Exit 330 B toward HWY6, Get on HWY 6, Exit RT on 84, Turn LT on 84, Exit RT on Estates Dr, LT on Estates Dr, RT on Old McGregor Rd, LT on Kings Canyon, Rt on Rainier Dr.
Rooms
Dining Room 1
Interior
Interior Features Built-in Features, Chandelier, Kitchen Island, Open Floorplan, Pantry, Walk-In Closet(s)
Heating Central, Natural Gas
Cooling Attic Fan, Ceiling Fan(s), Central Air, Electric
Flooring Laminate
Fireplaces Number 1
Fireplaces Type Outside, Wood Burning
Appliance Dishwasher, Disposal, Gas Cooktop, Gas Water Heater, Microwave, Double Oven, Tankless Water Heater
Heat Source Central, Natural Gas
Laundry Utility Room, Full Size W/D Area
Exterior
Exterior Feature Covered Patio/Porch, Rain Gutters
Garage Spaces 2.0
Fence Back Yard, Wood
Utilities Available City Sewer, City Water, Individual Gas Meter
Roof Type Composition
Total Parking Spaces 2
Garage Yes
Building
Story One
Foundation Slab
Level or Stories One
Structure Type Fiber Cement,Rock/Stone
Schools
Elementary Schools Chapel Park
Middle Schools Midway
High Schools Midway
School District Midway Isd
Others
Ownership PROFESSIONAL HOME CONSTRUCTION LLC
Acceptable Financing Cash, Conventional, FHA, VA Loan
Listing Terms Cash, Conventional, FHA, VA Loan

GET MORE INFORMATION
Jamie Lockhart
Luxury Realtor®- Team Lead JSNT Group
Luxury Realtor®- Team Lead JSNT Group




