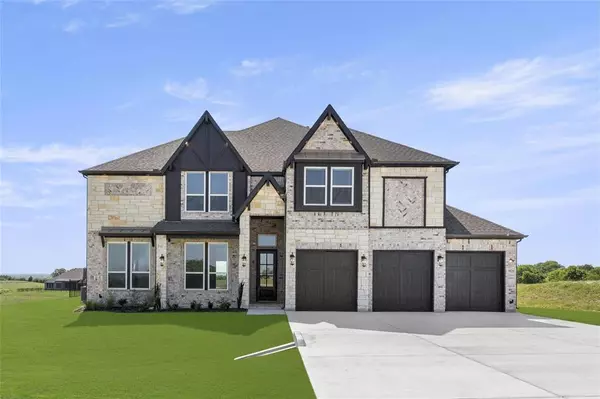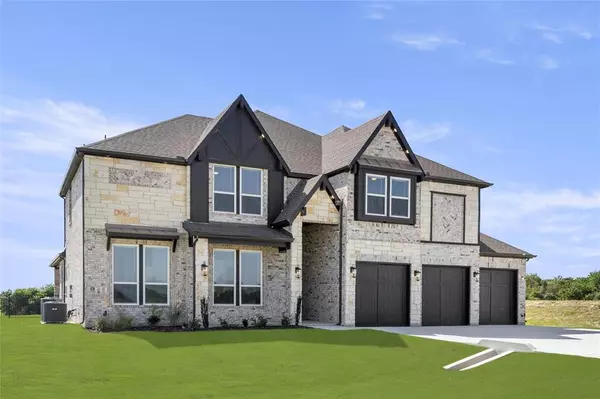
UPDATED:
12/21/2024 05:59 PM
Key Details
Property Type Single Family Home
Sub Type Single Family Residence
Listing Status Pending
Purchase Type For Sale
Square Footage 4,329 sqft
Price per Sqft $184
Subdivision Polo Ridge Addition
MLS Listing ID 20465279
Style Contemporary/Modern
Bedrooms 5
Full Baths 3
Half Baths 1
HOA Fees $900/ann
HOA Y/N Mandatory
Year Built 2023
Lot Size 1.000 Acres
Acres 1.0
Property Description
Location
State TX
County Kaufman
Direction Driving Directions: From Dallas, drive south on I-45 and take the exit for US-175. Continue on US-175 until you reach I-20 E. Follow I-20 E to FM740 in Mesquite. From there, take exit 487 and turn left onto FM2757. Proceed straight and make a left turn onto Polo Ridge Drive. Then, take another left
Rooms
Dining Room 1
Interior
Interior Features Cable TV Available, Decorative Lighting, Double Vanity, Eat-in Kitchen, Flat Screen Wiring, High Speed Internet Available, Open Floorplan, Pantry, Smart Home System, Vaulted Ceiling(s), Walk-In Closet(s)
Heating Central, ENERGY STAR Qualified Equipment
Cooling Central Air
Flooring Carpet, Ceramic Tile, Laminate, Luxury Vinyl Plank, Vinyl, Wood
Fireplaces Number 1
Fireplaces Type Living Room
Appliance Built-in Gas Range, Double Oven
Heat Source Central, ENERGY STAR Qualified Equipment
Exterior
Garage Spaces 3.0
Utilities Available City Sewer, City Water, Community Mailbox
Roof Type Composition
Total Parking Spaces 3
Garage Yes
Building
Lot Description Lrg. Backyard Grass, Sprinkler System, Subdivision, Water/Lake View
Story Two
Foundation Slab
Level or Stories Two
Structure Type Brick
Schools
Elementary Schools Johnson
Middle Schools Warren
High Schools Forney
School District Forney Isd
Others
Ownership First Texas Homes

GET MORE INFORMATION

Jamie Lockhart
Luxury Realtor®- Team Lead JSNT Group
Luxury Realtor®- Team Lead JSNT Group




