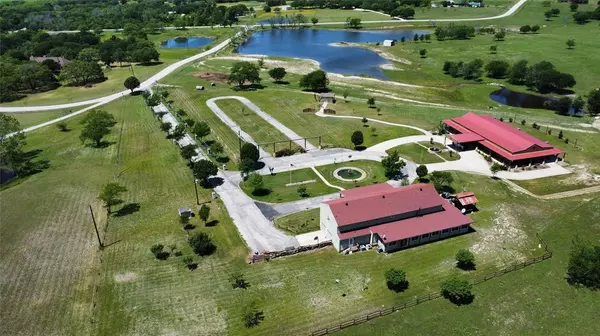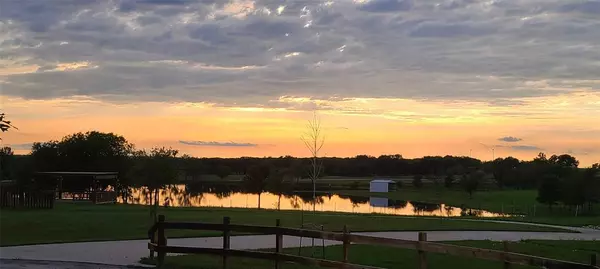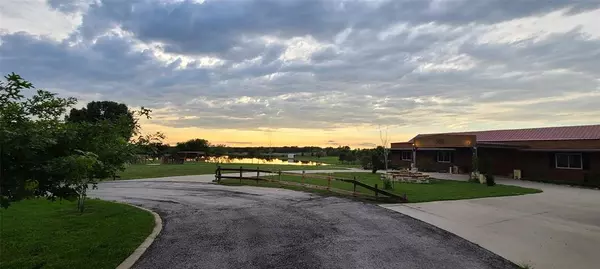
UPDATED:
12/17/2024 03:16 AM
Key Details
Property Type Single Family Home
Sub Type Single Family Residence
Listing Status Active
Purchase Type For Sale
Square Footage 9,704 sqft
Price per Sqft $179
Subdivision Fossil Ridge Estates Ph1
MLS Listing ID 20496726
Style Prairie,Ranch
Bedrooms 5
Full Baths 3
Half Baths 1
HOA Y/N None
Year Built 1987
Annual Tax Amount $19,943
Lot Size 31.000 Acres
Acres 31.0
Property Description
Location
State TX
County Wise
Direction Google Maps is correct. From 380, turn right on FM 5213, right on Fossil Creek, and right on Nautilus.
Rooms
Dining Room 2
Interior
Interior Features Decorative Lighting, Dry Bar, Granite Counters, Kitchen Island, Multiple Staircases
Heating Central
Cooling Central Air
Fireplaces Number 1
Fireplaces Type Freestanding, Living Room, Wood Burning
Appliance Dishwasher, Disposal
Heat Source Central
Laundry Utility Room, Full Size W/D Area
Exterior
Exterior Feature Balcony, Covered Patio/Porch, RV/Boat Parking, Stable/Barn, Storage
Garage Spaces 2.0
Carport Spaces 1
Fence Fenced, Gate, Perimeter, Wood, Other
Utilities Available Septic, Well
Roof Type Composition
Total Parking Spaces 3
Garage Yes
Building
Lot Description Acreage
Story Two
Level or Stories Two
Schools
Elementary Schools Slidell
Middle Schools Slidell
High Schools Slidell
School District Slidell Isd
Others
Ownership of record
Acceptable Financing Cash, Conventional, Owner Will Carry
Listing Terms Cash, Conventional, Owner Will Carry

GET MORE INFORMATION

Jamie Lockhart
Luxury Realtor®- Team Lead JSNT Group
Luxury Realtor®- Team Lead JSNT Group




