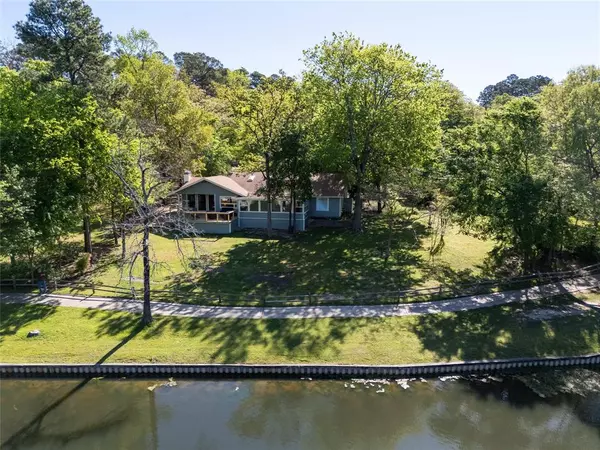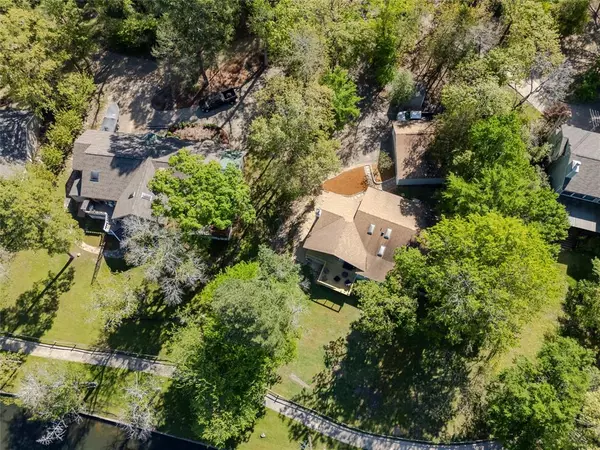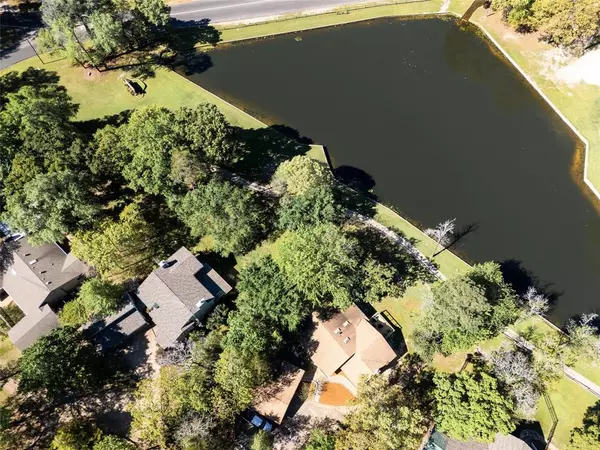
UPDATED:
12/14/2024 11:19 PM
Key Details
Property Type Single Family Home
Sub Type Single Family Residence
Listing Status Pending
Purchase Type For Sale
Square Footage 2,200 sqft
Price per Sqft $194
Subdivision Holly Lake Ranch
MLS Listing ID 20584496
Style Traditional
Bedrooms 3
Full Baths 3
HOA Fees $175/mo
HOA Y/N Mandatory
Year Built 1989
Lot Size 0.430 Acres
Acres 0.43
Property Description
Location
State TX
County Wood
Direction From I20, N on FM14 pass Hawkins, Rt on FM 2869, Stop at Security Office! Upon entering the Ranch, turn lt at first stop sign and get on Greenbriar. Rainbow is a small cul-de-sac and house will be on the left.
Rooms
Dining Room 0
Interior
Interior Features Granite Counters, Kitchen Island, Open Floorplan, Pantry
Heating Electric, Fireplace(s)
Cooling Ceiling Fan(s), Central Air, Electric
Fireplaces Number 1
Fireplaces Type Wood Burning
Appliance Dishwasher, Electric Oven, Gas Cooktop, Microwave, Plumbed For Gas in Kitchen, Refrigerator
Heat Source Electric, Fireplace(s)
Exterior
Exterior Feature Storage
Garage Spaces 2.0
Fence None
Utilities Available Aerobic Septic, All Weather Road
Total Parking Spaces 1
Garage Yes
Building
Lot Description Cul-De-Sac, Few Trees, On Golf Course, Sprinkler System, Water/Lake View
Story One
Level or Stories One
Schools
Elementary Schools Harmony
High Schools Harmony
School District Harmony Isd
Others
Restrictions Deed
Ownership Call Listing Agent
Acceptable Financing Assumable, Cash, Conventional
Listing Terms Assumable, Cash, Conventional
Special Listing Condition Deed Restrictions

GET MORE INFORMATION

Jamie Lockhart
Luxury Realtor®- Team Lead JSNT Group
Luxury Realtor®- Team Lead JSNT Group




