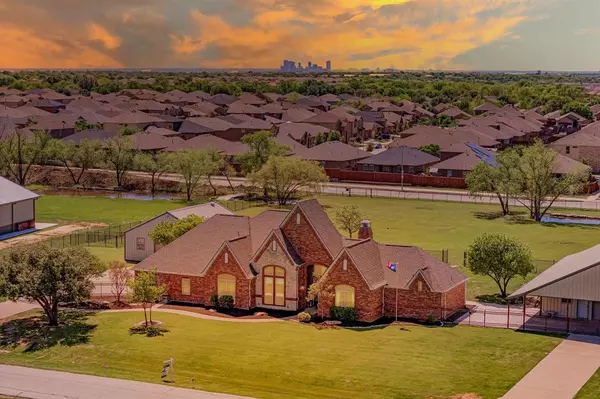
UPDATED:
11/22/2024 05:28 AM
Key Details
Property Type Single Family Home
Sub Type Single Family Residence
Listing Status Active
Purchase Type For Sale
Square Footage 3,551 sqft
Price per Sqft $280
Subdivision North Fork Estates Add
MLS Listing ID 20581997
Style Ranch
Bedrooms 4
Full Baths 4
Half Baths 1
HOA Y/N None
Year Built 1999
Annual Tax Amount $11,198
Lot Size 2.532 Acres
Acres 2.532
Property Description
Location
State TX
County Tarrant
Direction Use GPS
Rooms
Dining Room 2
Interior
Interior Features Built-in Features, Cable TV Available, Cathedral Ceiling(s), Chandelier, Decorative Lighting, Double Vanity, Eat-in Kitchen, High Speed Internet Available, Kitchen Island, Loft, Open Floorplan, Pantry, Sound System Wiring, Vaulted Ceiling(s), Walk-In Closet(s), Wired for Data
Heating Central, Electric, ENERGY STAR Qualified Equipment, Fireplace(s), Propane
Cooling Attic Fan, Ceiling Fan(s), Central Air, Electric, ENERGY STAR Qualified Equipment
Flooring Carpet, Ceramic Tile, Travertine Stone, Wood
Fireplaces Number 1
Fireplaces Type Wood Burning
Equipment Call Listing Agent, Irrigation Equipment
Appliance Commercial Grade Vent, Dishwasher, Disposal, Dryer, Electric Cooktop, Electric Oven, Electric Range, Electric Water Heater, Microwave, Double Oven, Vented Exhaust Fan, Washer
Heat Source Central, Electric, ENERGY STAR Qualified Equipment, Fireplace(s), Propane
Exterior
Exterior Feature Covered Deck, Covered Patio/Porch, Rain Gutters, Lighting, Outdoor Shower, RV Hookup, RV/Boat Parking, Stable/Barn, Storage
Garage Spaces 3.0
Carport Spaces 4
Fence Full, Gate, Wrought Iron
Pool Outdoor Pool, Private, Pump, Salt Water, Water Feature
Utilities Available Aerobic Septic, Cable Available, Co-op Water, Electricity Available, Electricity Connected, Individual Water Meter, Outside City Limits, Private Sewer, Propane, Septic
Roof Type Composition,Shingle
Total Parking Spaces 7
Garage Yes
Private Pool 1
Building
Lot Description Acreage, Lrg. Backyard Grass
Story Two
Foundation Slab
Level or Stories Two
Structure Type Brick,Stone Veneer
Schools
Elementary Schools Bryson
Middle Schools Wayside
High Schools Boswell
School District Eagle Mt-Saginaw Isd
Others
Restrictions No Known Restriction(s)
Acceptable Financing Cash, Conventional
Listing Terms Cash, Conventional
Special Listing Condition Aerial Photo

GET MORE INFORMATION

Jamie Lockhart
Luxury Realtor®- Team Lead JSNT Group
Luxury Realtor®- Team Lead JSNT Group




