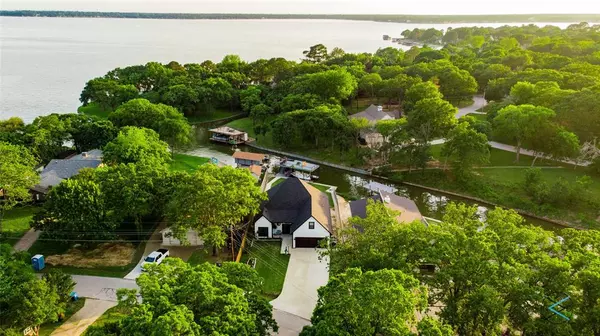UPDATED:
12/06/2024 01:51 AM
Key Details
Property Type Single Family Home
Sub Type Single Family Residence
Listing Status Active
Purchase Type For Sale
Square Footage 1,965 sqft
Price per Sqft $406
Subdivision Mantle Manors Sec 01
MLS Listing ID 20588302
Style Contemporary/Modern
Bedrooms 4
Full Baths 2
HOA Y/N None
Year Built 2022
Annual Tax Amount $10,876
Lot Size 7,753 Sqft
Acres 0.178
Property Description
Location
State TX
County Henderson
Direction From Highway 334 ,also known as Main Street ,in Gun Barrel City, travel south on Legendary to Boshart Way, right on Boshart then left on Autumn Wood Trail, home on the right.
Rooms
Dining Room 1
Interior
Interior Features Built-in Features, Built-in Wine Cooler, Cable TV Available, Decorative Lighting, Double Vanity, Granite Counters, High Speed Internet Available, Kitchen Island, Open Floorplan, Walk-In Closet(s)
Heating Central
Cooling Ceiling Fan(s), Central Air, Electric
Flooring Luxury Vinyl Plank, Tile
Appliance Dishwasher, Electric Cooktop, Electric Oven, Electric Water Heater, Microwave, Convection Oven
Heat Source Central
Laundry Electric Dryer Hookup, Utility Room, Full Size W/D Area, Washer Hookup
Exterior
Exterior Feature Dock, Outdoor Living Center
Garage Spaces 2.0
Fence Wood
Utilities Available City Sewer, City Water, Electricity Connected
Waterfront Description Canal (Man Made),Dock – Covered,Personal Watercraft Lift,Retaining Wall – Concrete
Roof Type Composition
Total Parking Spaces 2
Garage Yes
Building
Lot Description Water/Lake View, Waterfront
Story One and One Half
Foundation Slab
Level or Stories One and One Half
Schools
Elementary Schools Mabank
High Schools Mabank
School District Mabank Isd
Others
Restrictions Deed
Ownership Gilley
Special Listing Condition Aerial Photo

GET MORE INFORMATION
Jamie Lockhart
Luxury Realtor®- Team Lead JSNT Group
Luxury Realtor®- Team Lead JSNT Group




