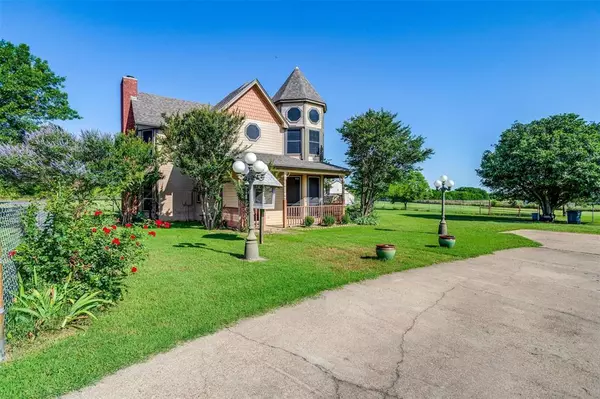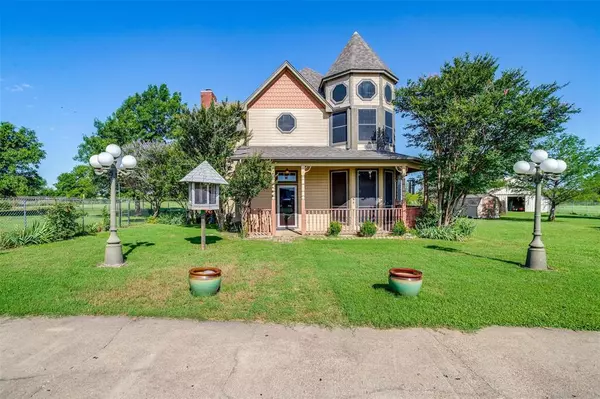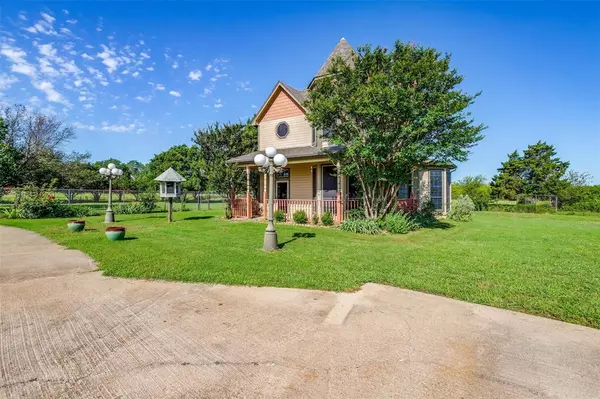UPDATED:
12/05/2024 03:15 AM
Key Details
Property Type Single Family Home
Sub Type Single Family Residence
Listing Status Pending
Purchase Type For Sale
Square Footage 2,130 sqft
Price per Sqft $208
Subdivision Sundance
MLS Listing ID 20634593
Style Victorian
Bedrooms 4
Full Baths 2
Half Baths 1
HOA Y/N None
Year Built 1994
Annual Tax Amount $4,815
Lot Size 3.050 Acres
Acres 3.05
Property Description
Location
State TX
County Johnson
Direction GPS
Rooms
Dining Room 1
Interior
Interior Features Built-in Features, Cable TV Available, Decorative Lighting, Eat-in Kitchen, High Speed Internet Available, Kitchen Island, Pantry, Vaulted Ceiling(s)
Heating Natural Gas
Cooling Ceiling Fan(s), Central Air, Electric
Flooring Carpet, Ceramic Tile, Laminate
Fireplaces Number 1
Fireplaces Type Wood Burning
Appliance Dishwasher, Gas Cooktop, Gas Oven
Heat Source Natural Gas
Exterior
Exterior Feature Dog Run, Stable/Barn, Storage
Fence Chain Link, Cross Fenced, Full, Gate
Utilities Available Asphalt, Cable Available, Electricity Connected, Individual Gas Meter, Natural Gas Available, Septic
Roof Type Composition
Garage No
Building
Lot Description Acreage, Cleared, Few Trees, Interior Lot, Lrg. Backyard Grass, Pasture
Story Two
Foundation Slab
Level or Stories Two
Schools
Elementary Schools Caddo Grove
Middle Schools Loflin
High Schools Joshua
School District Joshua Isd
Others
Ownership Sandra Ramsour

GET MORE INFORMATION
Jamie Lockhart
Luxury Realtor®- Team Lead JSNT Group
Luxury Realtor®- Team Lead JSNT Group




