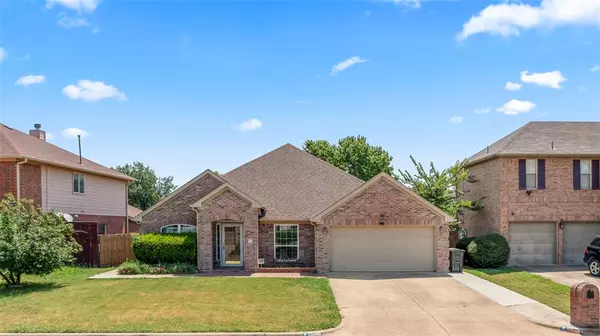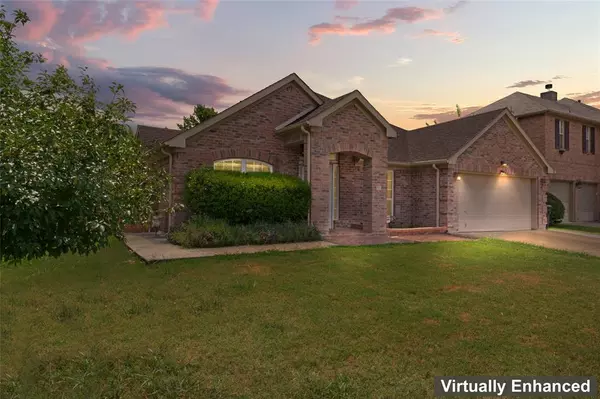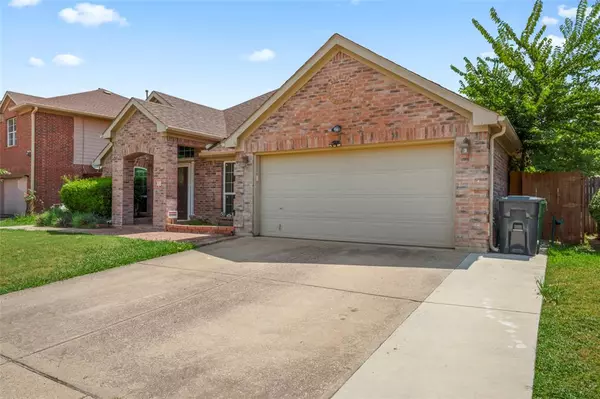UPDATED:
12/26/2024 05:29 AM
Key Details
Property Type Single Family Home
Sub Type Single Family Residence
Listing Status Active
Purchase Type For Sale
Square Footage 2,130 sqft
Price per Sqft $182
Subdivision Brighton Estates
MLS Listing ID 20682150
Bedrooms 4
Full Baths 2
HOA Y/N None
Year Built 1998
Annual Tax Amount $8,150
Lot Size 7,230 Sqft
Acres 0.166
Lot Dimensions 60X118
Property Description
Discover the perfect blend of comfort and charm in this delightful residence located on Viking Trail. Here's why Spacious Interior 4-bedroom, 2-bathroom home offers ample living space, including 2 living room and 2 dining area
Sunlit Sunroom: Enjoy year-round relaxation in the sunroom, bathed in natural light and equipped with a split AC unit Cold and Heat for comfort in every season.
Covered Patio Step outside to a private backyard oasis, ideal for outdoor dining or gardening enthusiasts, with mature fruit trees and landscaping, providing a peaceful atmosphere.
Includes an attached 2 Cars garage with parking spaces and additional storage, plus easy access to nearby parks and schools.
Move-In Ready: Well-maintained and ready for you to make it your own, thoughtful details throughout.
Don't miss out on the opportunity to make this your home.
Location
State TX
County Tarrant
Direction From Interstate I20 Head South on S. Cooper Street 2.2 Miles Turn Left onto Hardisty Dr. toward Seaford Rd. 0.2 miles Turn right onto Viking Trail 200FT Go 350 FT on Viking Trail House on Left 6405
Rooms
Dining Room 2
Interior
Interior Features Built-in Features, Cable TV Available, Decorative Lighting, Granite Counters, High Speed Internet Available, Kitchen Island, Natural Woodwork, Walk-In Closet(s)
Heating Central, Electric, Fireplace(s), Heat Pump, Natural Gas
Cooling Ceiling Fan(s), Central Air, Electric
Fireplaces Number 1
Fireplaces Type Brick, Family Room, Gas
Appliance Built-in Refrigerator, Dishwasher, Disposal, Electric Oven, Gas Range
Heat Source Central, Electric, Fireplace(s), Heat Pump, Natural Gas
Laundry Electric Dryer Hookup, Utility Room, Full Size W/D Area, Washer Hookup
Exterior
Exterior Feature Balcony, Covered Patio/Porch, Rain Gutters, Lighting, Playground, Private Entrance, Storage
Garage Spaces 2.0
Utilities Available All Weather Road, Cable Available, City Sewer, City Water, Concrete, Electricity Connected, Individual Gas Meter, Individual Water Meter, Natural Gas Available
Garage Yes
Building
Lot Description Subdivision
Story One
Level or Stories One
Structure Type Brick
Schools
Elementary Schools Davis
Middle Schools Howard
High Schools Summit
School District Mansfield Isd
Others
Restrictions None
Ownership ON RECORD
Acceptable Financing Cash, Contact Agent, Conventional
Listing Terms Cash, Contact Agent, Conventional

GET MORE INFORMATION
Jamie Lockhart
Luxury Realtor®- Team Lead JSNT Group
Luxury Realtor®- Team Lead JSNT Group




