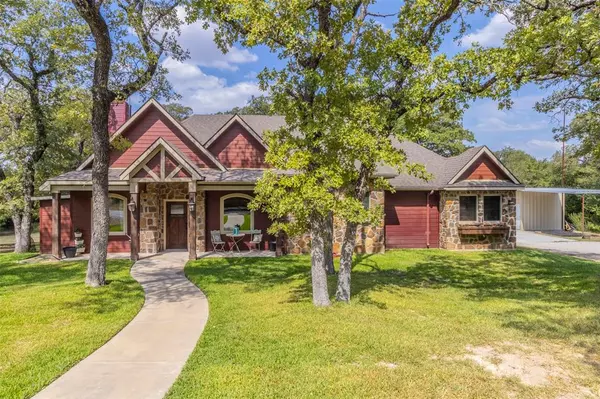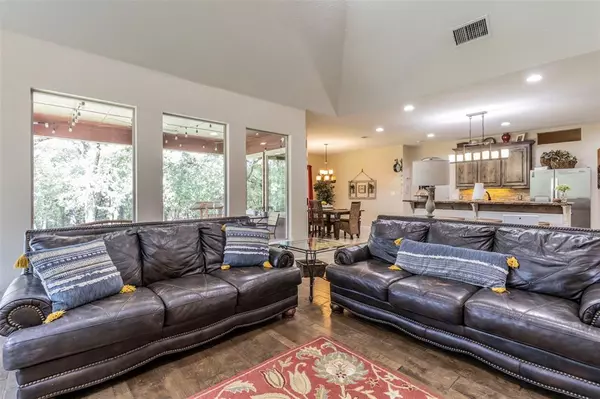UPDATED:
11/25/2024 04:57 PM
Key Details
Property Type Single Family Home
Sub Type Single Family Residence
Listing Status Pending
Purchase Type For Sale
Square Footage 2,500 sqft
Price per Sqft $303
MLS Listing ID 20686512
Bedrooms 3
Full Baths 3
HOA Y/N None
Year Built 2016
Annual Tax Amount $4,350
Lot Size 12.000 Acres
Acres 12.0
Property Description
Location
State TX
County Montague
Community Fishing, Lake
Direction From Decatur, North on Hwy 287 to Alvord. Exit Business Hwy 81 and continue to FM 1655. Turn right on FM 1655 and travel 5.9 miles to Mathers Rd. Left on Mathers Rd for 1.8 miles to entry on left. See TransactionDesk for detailed driving directions to home from Mathers Rd entrance.
Rooms
Dining Room 1
Interior
Interior Features Decorative Lighting, Double Vanity, Eat-in Kitchen, Granite Counters, High Speed Internet Available, Kitchen Island, Open Floorplan
Heating Heat Pump
Cooling Central Air
Flooring Carpet, Tile, Wood
Fireplaces Number 1
Fireplaces Type Wood Burning
Appliance Dishwasher, Disposal, Electric Oven, Gas Cooktop, Plumbed For Gas in Kitchen, Tankless Water Heater
Heat Source Heat Pump
Laundry Electric Dryer Hookup, Utility Room, Full Size W/D Area, Washer Hookup
Exterior
Exterior Feature Covered Patio/Porch, Dock
Carport Spaces 3
Community Features Fishing, Lake
Utilities Available Private Road, Septic, Well
Waterfront Description Creek
Roof Type Composition
Total Parking Spaces 3
Garage No
Building
Lot Description Acreage, Landscaped, Many Trees, Sprinkler System, Water/Lake View
Story Two
Foundation Slab
Level or Stories Two
Structure Type Fiber Cement,Rock/Stone
Schools
Elementary Schools Bowie
High Schools Bowie
School District Bowie Isd
Others
Restrictions Deed
Ownership Of Record
Acceptable Financing Cash, Conventional, VA Loan
Listing Terms Cash, Conventional, VA Loan

GET MORE INFORMATION
Jamie Lockhart
Luxury Realtor®- Team Lead JSNT Group
Luxury Realtor®- Team Lead JSNT Group




