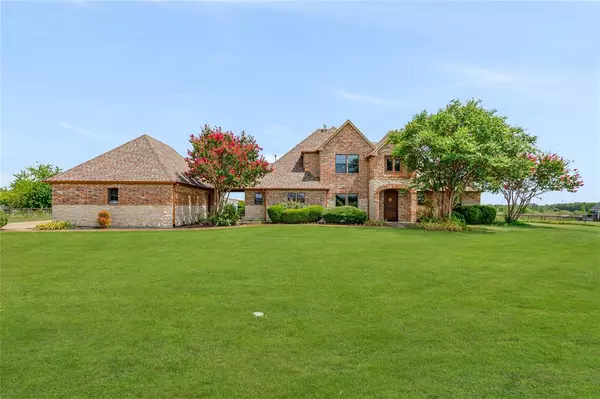
UPDATED:
12/22/2024 11:04 PM
Key Details
Property Type Single Family Home
Sub Type Single Family Residence
Listing Status Active
Purchase Type For Sale
Square Footage 3,267 sqft
Price per Sqft $299
Subdivision A0133 K Latham
MLS Listing ID 20691751
Bedrooms 4
Full Baths 3
Half Baths 1
HOA Y/N None
Year Built 2005
Annual Tax Amount $11,072
Lot Size 4.830 Acres
Acres 4.83
Property Description
Features include a 3-stall barn with tack room, wash station, and feed or hay room. Cool off in the saltwater pool or relax in the covered gazebo, enjoying your dream oasis.
Modern conveniences abound: gigabit fiber internet, paid solar panels, a 3-car garage, and a Tesla Powerwall. Inside, enjoy a chef's kitchen with granite counters, stainless steel appliances, a 6-burner gas stove, and a new dishwasher. Fresh paint, vaulted ceilings, and crown molding highlight the impeccable floor plan.
The first floor offers a spacious living room, separate casual and formal dining areas, kitchen, half bath, primary suite, and two bedrooms with a shared bath. The second floor features a bedroom, bath, and media room.
See the possibilities for yourself. Schedule a showing today!
Location
State TX
County Rockwall
Direction From 30 Go South to 205 and then left on FM 548
Rooms
Dining Room 2
Interior
Interior Features Cable TV Available, Chandelier, Double Vanity, High Speed Internet Available, Open Floorplan, Pantry, Vaulted Ceiling(s), Walk-In Closet(s), Wet Bar
Heating Central, Fireplace(s), Natural Gas, Zoned
Cooling Ceiling Fan(s), Central Air, Electric, Multi Units, Zoned
Flooring Carpet, Tile, Wood
Fireplaces Number 1
Fireplaces Type Family Room, Gas, Gas Logs, Living Room, Propane
Equipment Home Theater
Appliance Dishwasher, Disposal, Gas Range, Plumbed For Gas in Kitchen, Tankless Water Heater
Heat Source Central, Fireplace(s), Natural Gas, Zoned
Laundry Electric Dryer Hookup, Utility Room, Full Size W/D Area, Washer Hookup
Exterior
Exterior Feature Covered Patio/Porch, Dog Run, Fire Pit, Rain Gutters, Stable/Barn
Garage Spaces 3.0
Fence Cross Fenced, Pipe
Pool Cabana, Gunite, In Ground, Pool Sweep, Private, Salt Water, Water Feature
Utilities Available Aerobic Septic, City Sewer, Concrete, Gravel/Rock
Roof Type Asphalt,Shingle
Street Surface Gravel
Total Parking Spaces 3
Garage Yes
Private Pool 1
Building
Lot Description Acreage, Interior Lot, Landscaped, Lrg. Backyard Grass, Many Trees, Pasture, Sprinkler System
Story Two
Foundation Slab
Level or Stories Two
Schools
Elementary Schools Ouida Springer
Middle Schools Cain
High Schools Heath
School District Rockwall Isd
Others
Ownership Brian Mork
Acceptable Financing Cash, Conventional, FHA, USDA Loan, VA Loan
Listing Terms Cash, Conventional, FHA, USDA Loan, VA Loan
Special Listing Condition Survey Available

GET MORE INFORMATION

Jamie Lockhart
Luxury Realtor®- Team Lead JSNT Group
Luxury Realtor®- Team Lead JSNT Group




