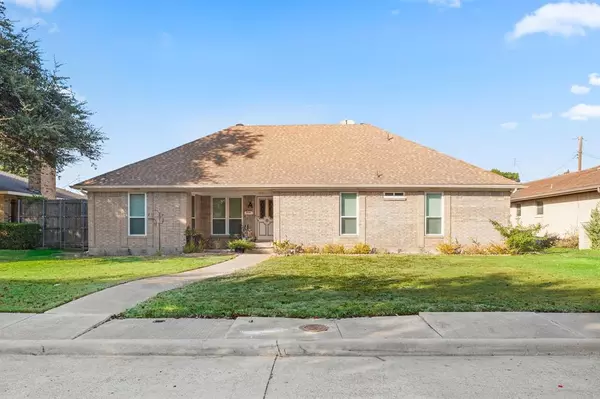UPDATED:
12/17/2024 09:07 PM
Key Details
Property Type Single Family Home
Sub Type Single Family Residence
Listing Status Active
Purchase Type For Sale
Square Footage 2,500 sqft
Price per Sqft $158
Subdivision Buckner Terrace
MLS Listing ID 20698838
Style Ranch
Bedrooms 4
Full Baths 3
HOA Y/N None
Year Built 1972
Annual Tax Amount $6,715
Lot Size 8,407 Sqft
Acres 0.193
Property Description
Location
State TX
County Dallas
Direction From I 30... Take exit 52B toward St Francis Ave,Merge onto I-30 Frontage Rd,Turn right onto E R L Thornton Fwy,Turn right onto St Francis Ave,Turn right onto Thornwood Dr. Home will be on your right.
Rooms
Dining Room 2
Interior
Interior Features Paneling, Vaulted Ceiling(s), Walk-In Closet(s)
Heating Central
Cooling Central Air
Fireplaces Number 1
Fireplaces Type Gas Starter, Living Room
Appliance Dishwasher, Disposal, Microwave
Heat Source Central
Laundry Utility Room
Exterior
Exterior Feature Private Yard
Garage Spaces 2.0
Fence Back Yard, Privacy, Wood
Pool In Ground
Utilities Available City Sewer, City Water, Individual Gas Meter
Roof Type Composition
Total Parking Spaces 2
Garage Yes
Private Pool 1
Building
Story Two
Foundation Pillar/Post/Pier
Level or Stories Two
Structure Type Brick
Schools
Elementary Schools Frank Guzick
Middle Schools H.W. Lang
High Schools Skyline
School District Dallas Isd
Others
Ownership See Tax
Acceptable Financing Cash, Conventional
Listing Terms Cash, Conventional

GET MORE INFORMATION
Jamie Lockhart
Luxury Realtor®- Team Lead JSNT Group
Luxury Realtor®- Team Lead JSNT Group




