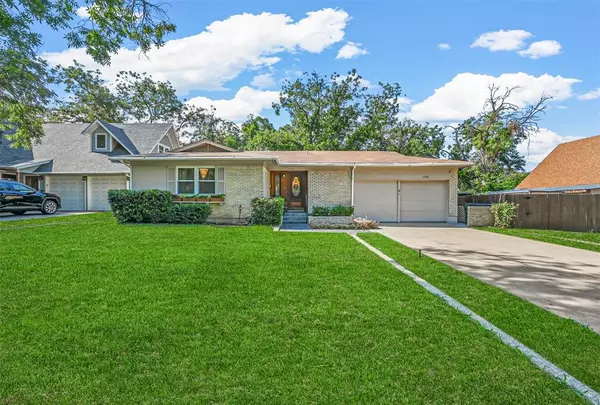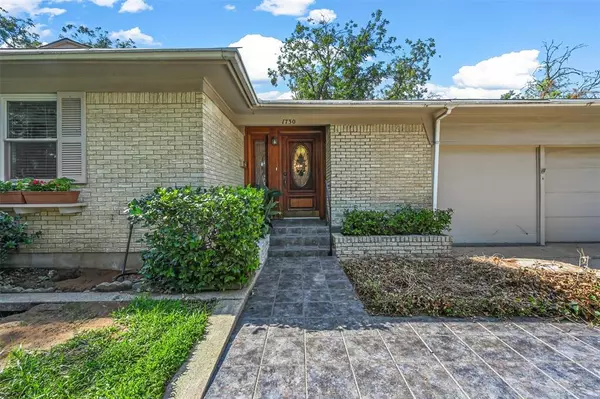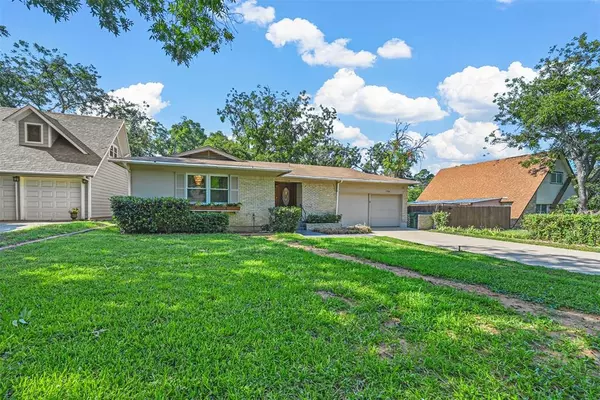
UPDATED:
12/02/2024 09:24 PM
Key Details
Property Type Single Family Home
Sub Type Single Family Residence
Listing Status Active
Purchase Type For Sale
Square Footage 1,787 sqft
Price per Sqft $167
Subdivision Pecan Meadows
MLS Listing ID 20714265
Style Traditional
Bedrooms 3
Full Baths 2
HOA Y/N None
Year Built 1967
Annual Tax Amount $5,825
Lot Size 7,535 Sqft
Acres 0.173
Property Description
Location
State TX
County Tarrant
Direction Coming from Dallas or Fort Worth, take I 30 and exit Fielder - head south on Fielder, turn West on Chip N Dale and home second to the end of the street on the left or GPS.
Rooms
Dining Room 2
Interior
Interior Features Built-in Features, Cable TV Available, Decorative Lighting, Eat-in Kitchen, Natural Woodwork, Open Floorplan, Paneling
Cooling Ceiling Fan(s), Central Air
Flooring Carpet, Hardwood, Luxury Vinyl Plank
Fireplaces Number 1
Fireplaces Type Living Room, Stone, Wood Burning
Appliance Dishwasher, Disposal, Electric Oven, Electric Range, Microwave
Laundry Utility Room, Full Size W/D Area
Exterior
Garage Spaces 1.0
Fence Chain Link
Utilities Available Cable Available, City Sewer, City Water, Electricity Connected, Individual Gas Meter, Individual Water Meter, Phone Available
Total Parking Spaces 1
Garage Yes
Building
Story One
Level or Stories One
Schools
Elementary Schools Wimbish
High Schools Lamar
School District Arlington Isd
Others
Ownership Bobbye and Sunny Howell
Acceptable Financing Cash, Conventional, FHA, VA Loan
Listing Terms Cash, Conventional, FHA, VA Loan

GET MORE INFORMATION

Jamie Lockhart
Luxury Realtor®- Team Lead JSNT Group
Luxury Realtor®- Team Lead JSNT Group




