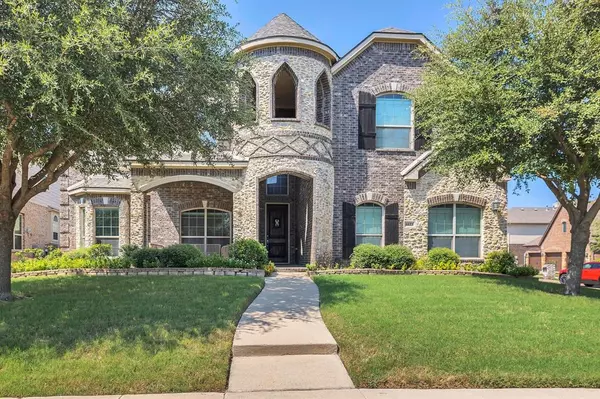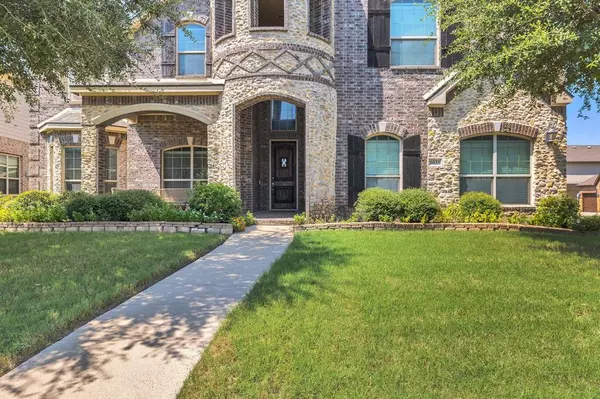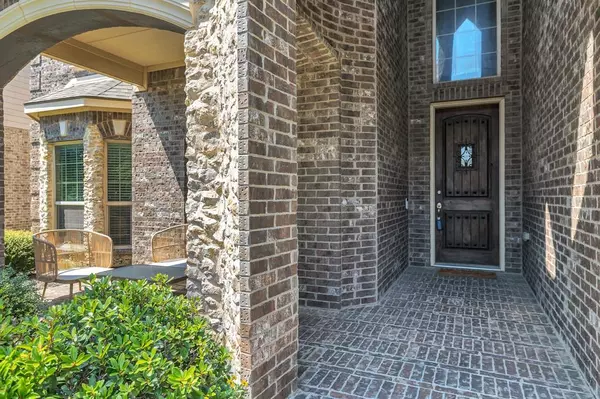UPDATED:
12/28/2024 06:20 PM
Key Details
Property Type Single Family Home
Sub Type Single Family Residence
Listing Status Active
Purchase Type For Sale
Square Footage 4,217 sqft
Price per Sqft $122
Subdivision Primrose Crossing
MLS Listing ID 20729713
Bedrooms 5
Full Baths 4
HOA Fees $90/qua
HOA Y/N Mandatory
Year Built 2013
Annual Tax Amount $10,946
Lot Size 7,405 Sqft
Acres 0.17
Property Description
Featuring thoughtful updates and upgrades, this home includes:
A brand-new downstairs AC unit for year-round comfort.
A new roof to give you peace of mind for years to come.
New carpet downstairs, adding a fresh and cozy feel.
A new soft water system for luxurious living.
A new fence and gate for added privacy and security.
New gas logs, perfect for creating a warm ambiance.
This home truly offers the best of both style and functionality. Whether you're hosting gatherings, enjoying quiet evenings, or making memories with loved ones, this property provides the perfect backdrop for it all.
Don't miss your chance to call this huge, beautiful home yours—schedule your showing today before someone else does! Now priced to sell, this opportunity won't last long.
Location
State TX
County Tarrant
Direction GPS
Rooms
Dining Room 2
Interior
Interior Features Cathedral Ceiling(s)
Heating Central, Electric, Fireplace(s)
Cooling Ceiling Fan(s), Central Air, Electric
Fireplaces Number 1
Fireplaces Type Family Room, Gas, Gas Logs, Gas Starter
Appliance Dishwasher, Disposal, Gas Oven, Gas Range, Microwave, Tankless Water Heater
Heat Source Central, Electric, Fireplace(s)
Exterior
Garage Spaces 2.0
Fence Back Yard, Wood
Utilities Available Cable Available, City Sewer, City Water, Underground Utilities
Garage Yes
Building
Lot Description Corner Lot
Story Two
Foundation Slab
Level or Stories Two
Schools
Elementary Schools June W Davis
Middle Schools Summer Creek
High Schools North Crowley
School District Crowley Isd
Others
Ownership Eric Powell
Acceptable Financing Cash, Conventional, FHA, VA Loan
Listing Terms Cash, Conventional, FHA, VA Loan

GET MORE INFORMATION
Jamie Lockhart
Luxury Realtor®- Team Lead JSNT Group
Luxury Realtor®- Team Lead JSNT Group




