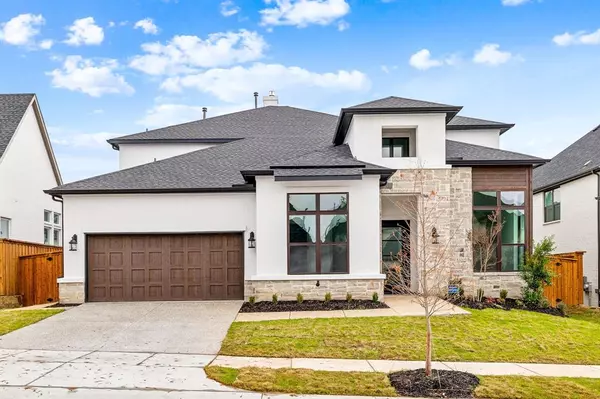UPDATED:
10/25/2024 07:27 PM
Key Details
Property Type Single Family Home
Sub Type Single Family Residence
Listing Status Active
Purchase Type For Rent
Square Footage 3,794 sqft
Subdivision Castle Hills Ph 10C
MLS Listing ID 20729749
Style Contemporary/Modern
Bedrooms 4
Full Baths 4
Half Baths 1
HOA Y/N None
Year Built 2022
Lot Size 7,840 Sqft
Acres 0.18
Property Description
Location
State TX
County Denton
Community Community Pool, Fitness Center, Jogging Path/Bike Path, Playground
Direction Please use GPS
Rooms
Dining Room 2
Interior
Heating Central, Electric
Cooling Ceiling Fan(s), Central Air, Electric
Flooring Carpet, Tile, Wood
Fireplaces Number 1
Fireplaces Type Family Room, Gas, Gas Starter, Stone
Appliance Dishwasher, Disposal, Gas Cooktop, Gas Oven, Gas Range, Microwave
Heat Source Central, Electric
Laundry Electric Dryer Hookup, Full Size W/D Area, Washer Hookup
Exterior
Garage Spaces 2.0
Community Features Community Pool, Fitness Center, Jogging Path/Bike Path, Playground
Utilities Available Asphalt
Roof Type Composition
Garage Yes
Building
Story Two
Foundation Slab
Level or Stories Two
Structure Type Brick
Schools
Elementary Schools Memorial
Middle Schools Griffin
High Schools The Colony
School District Lewisville Isd
Others
Pets Allowed Yes, Breed Restrictions, Dogs OK, Number Limit, Size Limit
Restrictions No Smoking,No Sublease,Pet Restrictions
Ownership Call Agent
Pets Allowed Yes, Breed Restrictions, Dogs OK, Number Limit, Size Limit

GET MORE INFORMATION
Jamie Lockhart
Luxury Realtor®- Team Lead JSNT Group
Luxury Realtor®- Team Lead JSNT Group




