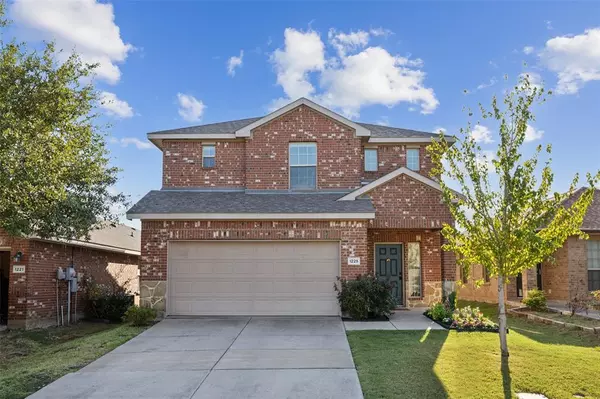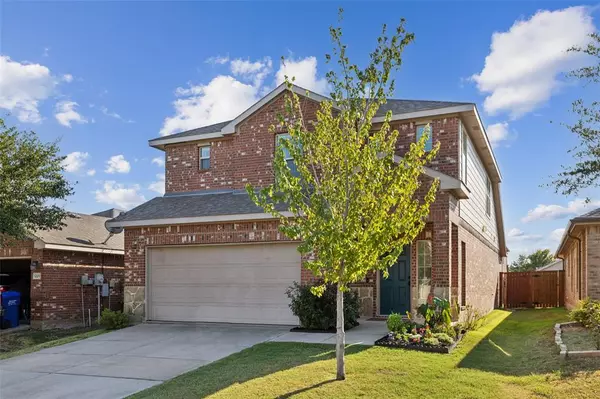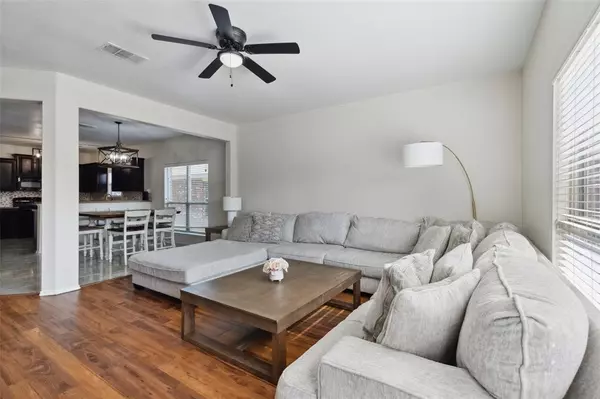UPDATED:
12/17/2024 09:15 PM
Key Details
Property Type Single Family Home
Sub Type Single Family Residence
Listing Status Active
Purchase Type For Sale
Square Footage 2,181 sqft
Price per Sqft $132
Subdivision Verandah Ph I D
MLS Listing ID 20731412
Style Traditional
Bedrooms 3
Full Baths 2
Half Baths 1
HOA Fees $518/ann
HOA Y/N Mandatory
Year Built 2010
Annual Tax Amount $8,131
Lot Size 4,791 Sqft
Acres 0.11
Property Description
The split bedroom floorplan will help you feel right at home featuring a primary suite with a dual sink vanity and walk-in closet, and 2 additional upstairs guest bedrooms showcasing a classic Jack and Jill bthrm, plus a huge flex space that is perfect as an office, or extra storage. Great loft area or game room upstairs for toys or entertainment! You will love all the extra closet space throughout the home.
Outside, the backyard provides plenty of space for pups & play, along with an open patio for entertaining or relaxing under the sun.
Location
State TX
County Hunt
Direction North on FM2642 from I30 until you reach Verandah. Continue past the circular entrance and take the first turn onto Verandah Blvd. Follow this road to the end & turn right onto Fairwood Ave. Turn left onto Berrywood Dr., then continue until you reach Silver Maple. Home will be on the right.
Rooms
Dining Room 1
Interior
Interior Features Cable TV Available, Decorative Lighting, Double Vanity, High Speed Internet Available, Pantry, Walk-In Closet(s)
Heating Central
Cooling Ceiling Fan(s), Central Air
Flooring Carpet, Tile
Appliance Dishwasher, Disposal, Electric Range, Microwave
Heat Source Central
Laundry Full Size W/D Area
Exterior
Exterior Feature Awning(s), Covered Patio/Porch, Private Yard
Garage Spaces 2.0
Fence Back Yard, Wood
Utilities Available Concrete, Curbs, MUD Sewer, MUD Water
Roof Type Composition
Total Parking Spaces 2
Garage Yes
Building
Lot Description Few Trees, Interior Lot, Subdivision
Story Two
Foundation Slab
Level or Stories Two
Structure Type Brick
Schools
Elementary Schools Ruth Cherry
Middle Schools Ouida Baley
High Schools Royse City
School District Royse City Isd
Others
Ownership See Tax Records
Acceptable Financing Cash, Conventional, FHA, VA Assumable
Listing Terms Cash, Conventional, FHA, VA Assumable

GET MORE INFORMATION
Jamie Lockhart
Luxury Realtor®- Team Lead JSNT Group
Luxury Realtor®- Team Lead JSNT Group




