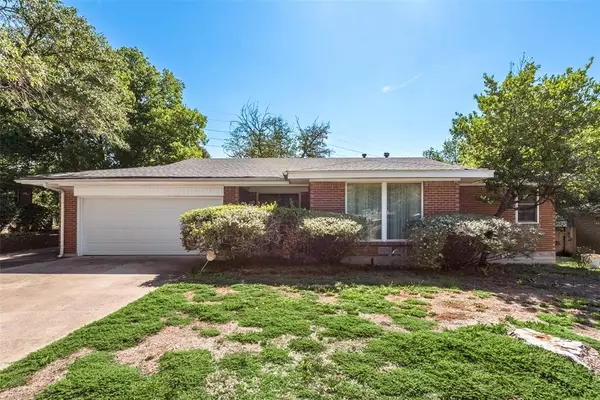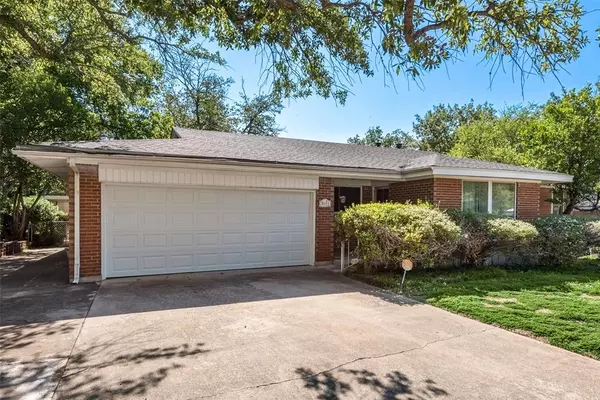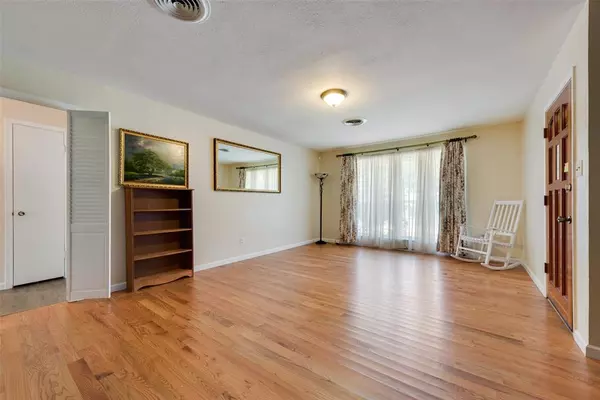UPDATED:
12/27/2024 09:14 PM
Key Details
Property Type Single Family Home
Sub Type Single Family Residence
Listing Status Active
Purchase Type For Sale
Square Footage 1,552 sqft
Price per Sqft $172
Subdivision Waverly Park Add
MLS Listing ID 20669311
Style Traditional
Bedrooms 3
Full Baths 2
HOA Y/N None
Year Built 1957
Annual Tax Amount $2,980
Lot Size 10,715 Sqft
Acres 0.246
Property Description
Location
State TX
County Tarrant
Direction From Camp Bowie, south on Slade, right on Monmouth, left on Fortner
Rooms
Dining Room 1
Interior
Interior Features Decorative Lighting, Eat-in Kitchen, Open Floorplan, Pantry
Heating Central, Natural Gas
Cooling Central Air, Electric
Flooring Carpet, Laminate
Appliance Water Softener
Heat Source Central, Natural Gas
Laundry In Garage, Washer Hookup
Exterior
Exterior Feature Storage
Garage Spaces 2.0
Carport Spaces 1
Fence Chain Link
Utilities Available All Weather Road, City Sewer, City Water
Roof Type Composition
Total Parking Spaces 3
Garage Yes
Building
Lot Description Few Trees, Interior Lot, Subdivision
Story One
Foundation Pillar/Post/Pier
Level or Stories One
Structure Type Brick
Schools
Elementary Schools Waverlypar
Middle Schools Leonard
High Schools Westn Hill
School District Fort Worth Isd
Others
Ownership Ratliff
Acceptable Financing Cash, Conventional, FHA, VA Loan
Listing Terms Cash, Conventional, FHA, VA Loan

GET MORE INFORMATION
Jamie Lockhart
Luxury Realtor®- Team Lead JSNT Group
Luxury Realtor®- Team Lead JSNT Group




