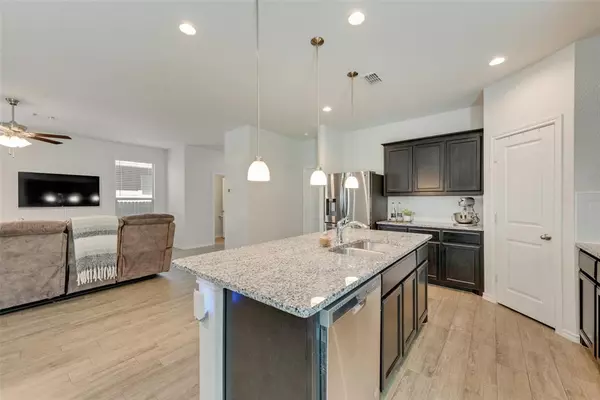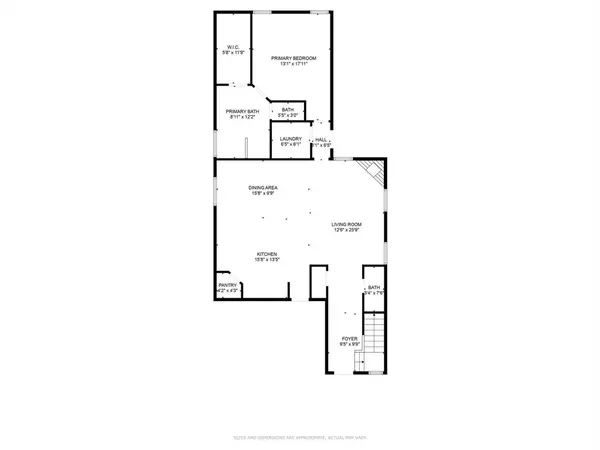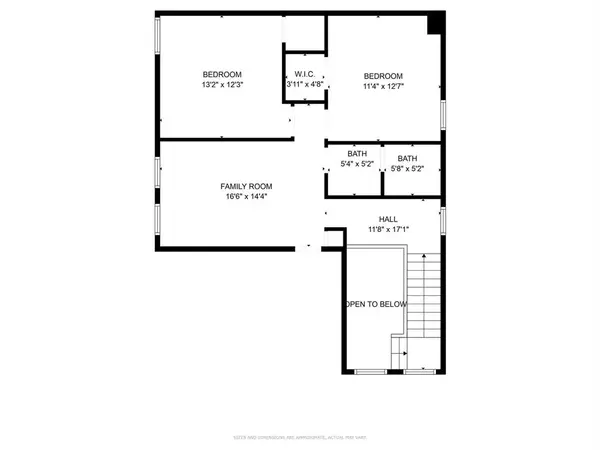UPDATED:
12/17/2024 10:19 PM
Key Details
Property Type Single Family Home
Sub Type Single Family Residence
Listing Status Active
Purchase Type For Sale
Square Footage 2,147 sqft
Price per Sqft $163
Subdivision Aubrey Creek Estates
MLS Listing ID 20732439
Style Traditional
Bedrooms 3
Full Baths 2
Half Baths 1
HOA Fees $525/ann
HOA Y/N Mandatory
Year Built 2021
Annual Tax Amount $7,661
Lot Size 4,965 Sqft
Acres 0.114
Property Description
The heart of the home is the open-concept kitchen, complete with granite countertops, a kitchen island, and sleek stainless steel appliances. The wood-burning fireplace adds a cozy touch, perfect for those chilly evenings.
Convenient location near stores, daycare facilities, and a dog park. Plus, with easy access to major highways, DFW airport in less than 45 minutes.
Location
State TX
County Denton
Community Community Pool, Park, Playground
Direction Google, GPS or From Hwy 380, head North on FM 424 which turns into Hwy 377. Turn right on Concho Street. Right on Pecos Street. Home is on the right.
Rooms
Dining Room 1
Interior
Interior Features Cable TV Available, Decorative Lighting, Eat-in Kitchen, Granite Counters, High Speed Internet Available, Kitchen Island
Heating Central, Electric
Cooling Ceiling Fan(s), Central Air, Electric
Flooring Carpet, Ceramic Tile
Fireplaces Number 1
Fireplaces Type Living Room
Appliance Dishwasher, Disposal, Electric Range, Microwave
Heat Source Central, Electric
Laundry Utility Room, Full Size W/D Area, Washer Hookup
Exterior
Exterior Feature Covered Patio/Porch, Rain Gutters
Garage Spaces 2.0
Fence Back Yard, Fenced, Wood
Community Features Community Pool, Park, Playground
Utilities Available City Sewer, City Water, Concrete, Curbs, Sidewalk
Roof Type Composition
Total Parking Spaces 2
Garage Yes
Building
Lot Description Few Trees, Interior Lot, Landscaped, Subdivision
Story Two
Foundation Slab
Level or Stories Two
Structure Type Brick
Schools
Elementary Schools Hl Brockett
Middle Schools Aubrey
High Schools Aubrey
School District Aubrey Isd
Others
Ownership See Tax
Acceptable Financing Cash, Conventional, FHA, VA Loan
Listing Terms Cash, Conventional, FHA, VA Loan

GET MORE INFORMATION
Jamie Lockhart
Luxury Realtor®- Team Lead JSNT Group
Luxury Realtor®- Team Lead JSNT Group




