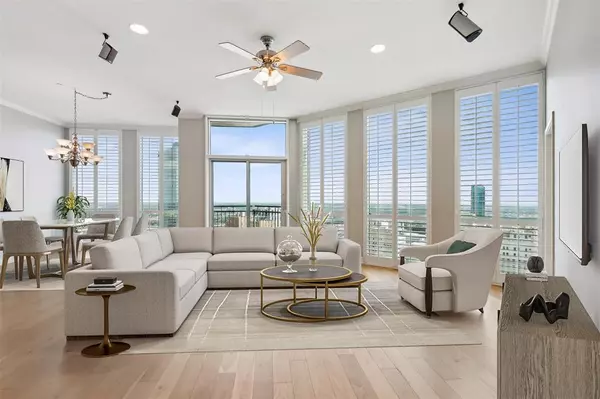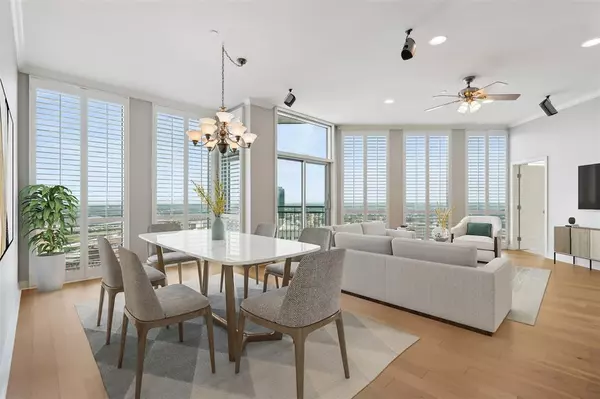UPDATED:
11/15/2024 07:15 PM
Key Details
Property Type Condo
Sub Type Condominium
Listing Status Active
Purchase Type For Sale
Square Footage 2,052 sqft
Price per Sqft $365
Subdivision Tower Residential Condo I
MLS Listing ID 20735641
Style Contemporary/Modern
Bedrooms 2
Full Baths 3
HOA Fees $1,440/mo
HOA Y/N Mandatory
Year Built 2005
Lot Dimensions tbv
Property Description
Location
State TX
County Tarrant
Community Common Elevator, Community Pool, Concierge, Fitness Center, Laundry, Pool, Other
Direction Enter Building at 555 Taylor Street at Residential Entrance
Rooms
Dining Room 1
Interior
Interior Features Cable TV Available, Decorative Lighting, High Speed Internet Available, Open Floorplan, Walk-In Closet(s)
Heating Central, Electric
Cooling Ceiling Fan(s), Central Air, Electric
Flooring Carpet, Ceramic Tile, Laminate, Wood
Appliance Dishwasher, Disposal, Electric Oven, Electric Water Heater, Gas Cooktop, Microwave, Refrigerator
Heat Source Central, Electric
Laundry Electric Dryer Hookup, Full Size W/D Area, Washer Hookup
Exterior
Exterior Feature Balcony
Garage Spaces 2.0
Community Features Common Elevator, Community Pool, Concierge, Fitness Center, Laundry, Pool, Other
Utilities Available Cable Available, City Sewer, City Water, Community Mailbox, Master Gas Meter, Master Water Meter
Roof Type Other
Total Parking Spaces 2
Garage Yes
Building
Story One
Foundation Other
Level or Stories One
Structure Type Concrete,Other
Schools
Elementary Schools Charlesnas
Middle Schools Riverside
High Schools Carter Riv
School District Fort Worth Isd
Others
Ownership Of Record
Acceptable Financing Cash, Conventional
Listing Terms Cash, Conventional

GET MORE INFORMATION
Jamie Lockhart
Luxury Realtor®- Team Lead JSNT Group
Luxury Realtor®- Team Lead JSNT Group




