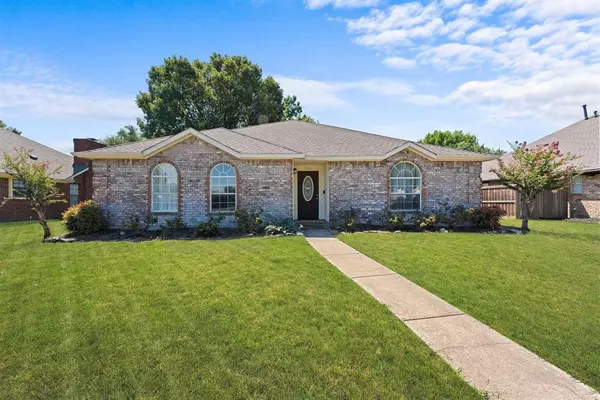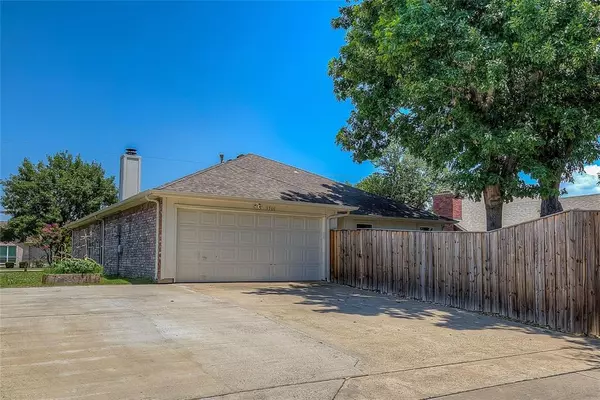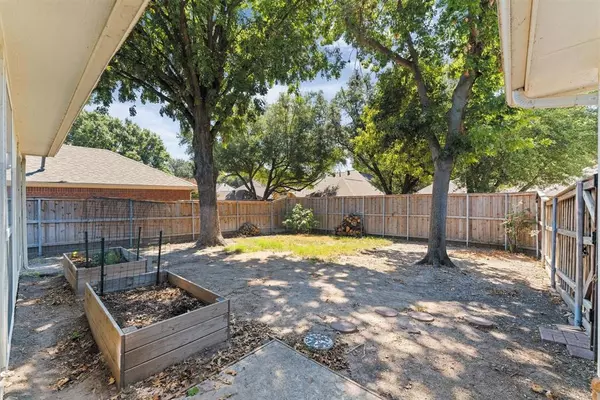UPDATED:
12/30/2024 03:42 PM
Key Details
Property Type Single Family Home
Sub Type Single Family Residence
Listing Status Active
Purchase Type For Sale
Square Footage 2,050 sqft
Price per Sqft $192
Subdivision Toler Bay 04
MLS Listing ID 20740773
Style Traditional
Bedrooms 4
Full Baths 2
HOA Y/N None
Year Built 1991
Annual Tax Amount $6,396
Lot Size 8,886 Sqft
Acres 0.204
Property Description
Location
State TX
County Dallas
Direction I30 Garland, Exit Rose Hill Rd, Go North, Right on Rowlett Rd, Left On Suzanne Dr, Home on Left.
Rooms
Dining Room 2
Interior
Interior Features Cable TV Available, Decorative Lighting, Eat-in Kitchen, High Speed Internet Available, Kitchen Island, Open Floorplan, Pantry, Walk-In Closet(s)
Heating Central
Cooling Central Air
Flooring Carpet, Ceramic Tile, Combination, Wood
Fireplaces Number 1
Fireplaces Type Family Room, Wood Burning
Appliance Commercial Grade Vent, Dishwasher, Disposal, Electric Oven, Electric Water Heater, Double Oven, Vented Exhaust Fan, Water Filter, Other
Heat Source Central
Laundry In Hall, Full Size W/D Area
Exterior
Exterior Feature Covered Patio/Porch
Garage Spaces 2.0
Fence Back Yard, High Fence, Wood
Utilities Available Alley, Asphalt, City Sewer, City Water, Curbs, Sidewalk
Roof Type Composition
Total Parking Spaces 2
Garage Yes
Building
Lot Description Few Trees, Interior Lot, Landscaped, Level
Story One
Foundation Slab
Level or Stories One
Structure Type Brick
Schools
Elementary Schools Choice Of School
Middle Schools Choice Of School
High Schools Choice Of School
School District Garland Isd
Others
Ownership See Tax
Acceptable Financing Cash, Conventional, FHA, VA Loan
Listing Terms Cash, Conventional, FHA, VA Loan

GET MORE INFORMATION
Jamie Lockhart
Luxury Realtor®- Team Lead JSNT Group
Luxury Realtor®- Team Lead JSNT Group




