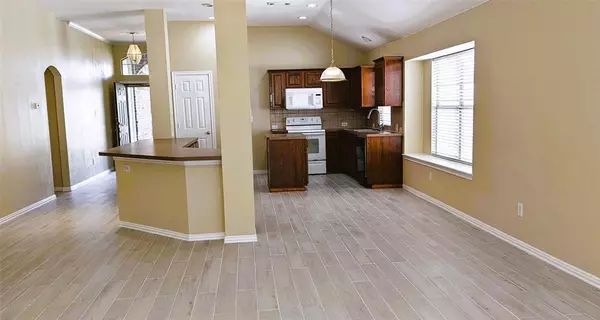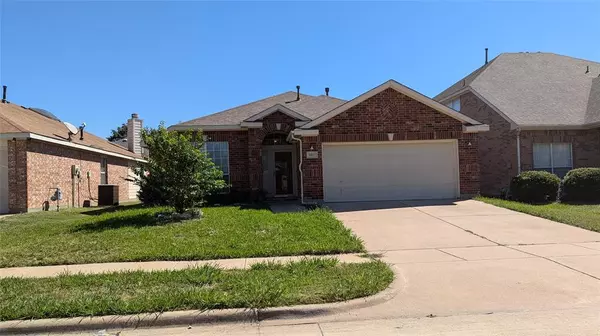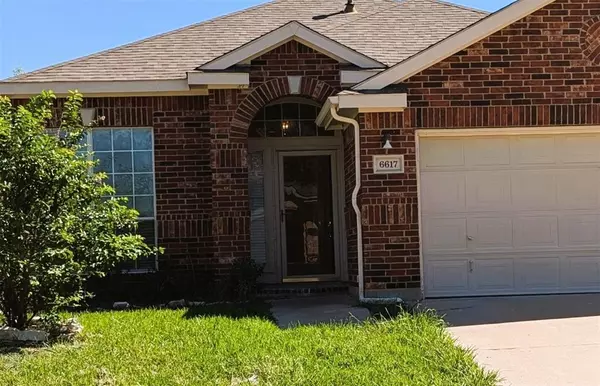UPDATED:
11/26/2024 12:20 AM
Key Details
Property Type Single Family Home
Sub Type Single Family Residence
Listing Status Active
Purchase Type For Rent
Square Footage 1,789 sqft
Subdivision Lynn Creek Village Add
MLS Listing ID 20745750
Style Traditional
Bedrooms 3
Full Baths 2
HOA Fees $125/qua
PAD Fee $1
HOA Y/N Mandatory
Year Built 2002
Lot Size 5,009 Sqft
Acres 0.115
Property Description
Location
State TX
County Tarrant
Community Community Pool, Curbs, Jogging Path/Bike Path, Playground, Sidewalks
Direction From I-20 E in Arlington, Exit 451 and go south on S. Collins St. Right on Southeast Pkwy, left on Fairglen Dr, right on Eastwick Dr, left on Kinross Dr. Home on left.
Rooms
Dining Room 2
Interior
Interior Features Eat-in Kitchen, High Speed Internet Available, Kitchen Island, Open Floorplan, Walk-In Closet(s)
Heating Central, Fireplace(s), Natural Gas
Cooling Ceiling Fan(s), Central Air, Electric
Flooring Ceramic Tile, Laminate, Vinyl
Fireplaces Number 1
Fireplaces Type Gas Starter, Living Room, Metal, Wood Burning
Appliance Dishwasher, Disposal, Electric Range, Gas Water Heater, Microwave
Heat Source Central, Fireplace(s), Natural Gas
Laundry Electric Dryer Hookup, Utility Room, Full Size W/D Area, Washer Hookup
Exterior
Exterior Feature Covered Patio/Porch, Rain Gutters
Garage Spaces 2.0
Community Features Community Pool, Curbs, Jogging Path/Bike Path, Playground, Sidewalks
Utilities Available All Weather Road, Cable Available, City Sewer, City Water, Curbs, Individual Gas Meter, Individual Water Meter, Sidewalk, Underground Utilities
Roof Type Composition
Total Parking Spaces 2
Garage Yes
Building
Lot Description Interior Lot, Sprinkler System, Subdivision
Story One
Foundation Slab
Level or Stories One
Structure Type Brick
Schools
Elementary Schools Pearcy
High Schools Seguin
School District Arlington Isd
Others
Pets Allowed Yes, Breed Restrictions, Cats OK, Dogs OK, Number Limit, Size Limit
Restrictions Animals,Deed,No Smoking,No Sublease,No Waterbeds,Pet Restrictions
Ownership See Tax
Pets Allowed Yes, Breed Restrictions, Cats OK, Dogs OK, Number Limit, Size Limit

GET MORE INFORMATION
Jamie Lockhart
Luxury Realtor®- Team Lead JSNT Group
Luxury Realtor®- Team Lead JSNT Group




