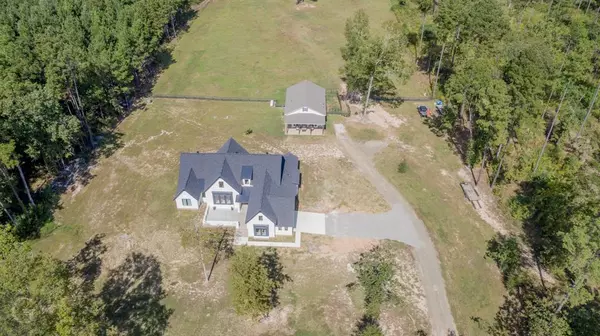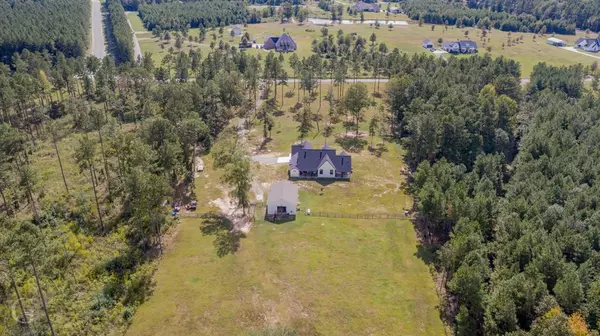UPDATED:
12/19/2024 09:07 PM
Key Details
Property Type Single Family Home
Sub Type Single Family Residence
Listing Status Active
Purchase Type For Sale
Square Footage 2,470 sqft
Price per Sqft $283
Subdivision Pierre Point Estate #3
MLS Listing ID 20747561
Bedrooms 3
Full Baths 2
Half Baths 1
HOA Y/N None
Year Built 2024
Annual Tax Amount $1,963
Lot Size 5.191 Acres
Acres 5.191
Property Description
Location
State LA
County Desoto
Direction Text or call agent for dropped pin. Address will take you past the property.
Rooms
Dining Room 1
Interior
Interior Features Cathedral Ceiling(s), Decorative Lighting, Double Vanity, Eat-in Kitchen, Granite Counters, In-Law Suite Floorplan, Kitchen Island, Open Floorplan, Vaulted Ceiling(s), Walk-In Closet(s)
Heating Electric
Cooling Electric
Flooring Luxury Vinyl Plank, Tile
Fireplaces Number 1
Fireplaces Type Gas Logs
Appliance Dishwasher, Gas Range, Microwave
Heat Source Electric
Laundry Electric Dryer Hookup, Utility Room
Exterior
Exterior Feature Covered Patio/Porch, Stable/Barn
Garage Spaces 2.0
Fence Wood
Utilities Available Aerobic Septic, City Water, Propane
Roof Type Shingle
Total Parking Spaces 2
Garage Yes
Building
Lot Description Acreage, Agricultural, Cleared, Pasture
Story One
Foundation Slab
Level or Stories One
Schools
School District Desoto Parish Isd
Others
Restrictions None
Ownership Owner
Special Listing Condition Aerial Photo

GET MORE INFORMATION
Jamie Lockhart
Luxury Realtor®- Team Lead JSNT Group
Luxury Realtor®- Team Lead JSNT Group




