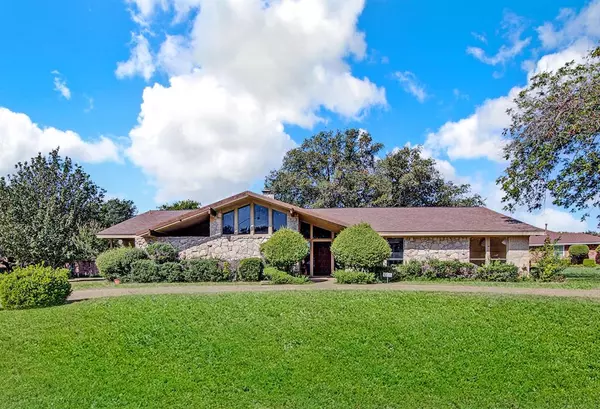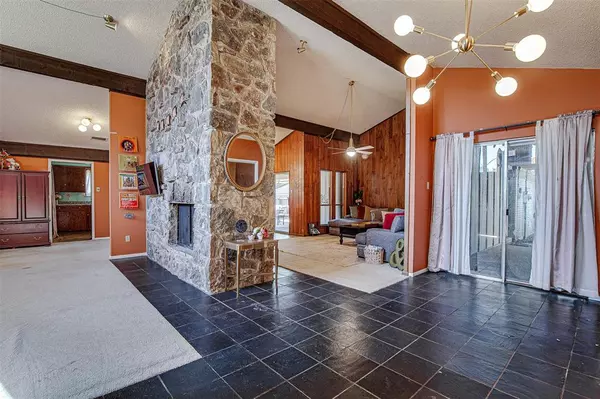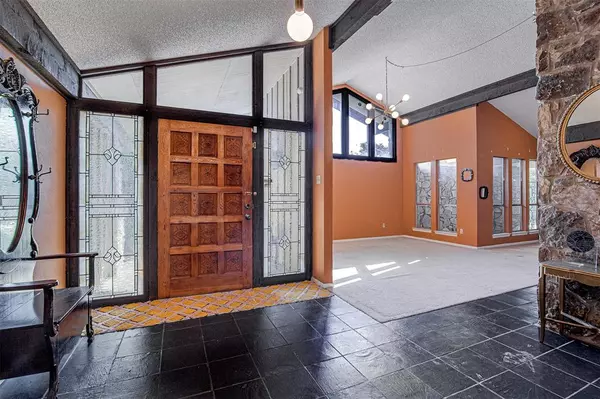UPDATED:
12/20/2024 08:35 PM
Key Details
Property Type Single Family Home
Sub Type Single Family Residence
Listing Status Active
Purchase Type For Sale
Square Footage 2,481 sqft
Price per Sqft $147
Subdivision Wedgwood Add
MLS Listing ID 20742836
Style Contemporary/Modern,Craftsman,Mid-Century Modern,Traditional,Other
Bedrooms 4
Full Baths 2
Half Baths 1
HOA Y/N None
Year Built 1973
Annual Tax Amount $8,507
Lot Size 0.323 Acres
Acres 0.323
Property Description
Two expansive living areas and two dining spaces, ideal for entertaining. Four generous bedrooms and 2.5 bathrooms provide ample space for family and guests. Enjoy three covered porches and a sunroom, perfect for relaxation and enjoying the outdoors. Includes a storm-tornado shelter and a storage building. Updated kitchen with sleek granite countertops and newer stainless steel appliances, this kitchen is both functional and stylish. Ideally situated just minutes from shopping and entertainment, with Benbrook Lake and French Lake only a short drive away. TCU is about 5 miles from your doorstep. Don't miss this rare opportunity to own a piece of mid-century modern history with so much to offer!
Location
State TX
County Tarrant
Direction Please use GPS.
Rooms
Dining Room 2
Interior
Interior Features Built-in Features, Cable TV Available, Cathedral Ceiling(s), Chandelier, Decorative Lighting, Granite Counters, High Speed Internet Available, Natural Woodwork, Open Floorplan, Paneling, Pantry, Vaulted Ceiling(s), Walk-In Closet(s)
Heating Central, Electric, Fireplace(s)
Cooling Ceiling Fan(s), Central Air, Electric
Fireplaces Number 1
Fireplaces Type Den, Double Sided, Family Room, Living Room, See Through Fireplace, Stone, Wood Burning
Equipment Home Theater, Irrigation Equipment, Negotiable
Appliance Dishwasher, Disposal, Dryer, Electric Range, Electric Water Heater, Microwave, Refrigerator, Washer
Heat Source Central, Electric, Fireplace(s)
Laundry Electric Dryer Hookup, Utility Room, Full Size W/D Area, Washer Hookup, Other
Exterior
Exterior Feature Covered Patio/Porch, Lighting, Storm Cellar
Garage Spaces 2.0
Fence Back Yard, Wood
Utilities Available All Weather Road, Cable Available, City Sewer, City Water, Curbs, Electricity Available, Electricity Connected, Phone Available
Total Parking Spaces 2
Garage Yes
Building
Lot Description Corner Lot, Few Trees, Landscaped, Lrg. Backyard Grass, Sprinkler System, Subdivision
Story One
Foundation Slab
Level or Stories One
Structure Type Brick
Schools
Elementary Schools Jt Stevens
Middle Schools Wedgwood
High Schools Southwest
School District Fort Worth Isd
Others
Ownership David Case & Taylor Underdown
Acceptable Financing 1031 Exchange, Cash, Conventional
Listing Terms 1031 Exchange, Cash, Conventional
Special Listing Condition Survey Available

GET MORE INFORMATION
Jamie Lockhart
Luxury Realtor®- Team Lead JSNT Group
Luxury Realtor®- Team Lead JSNT Group




