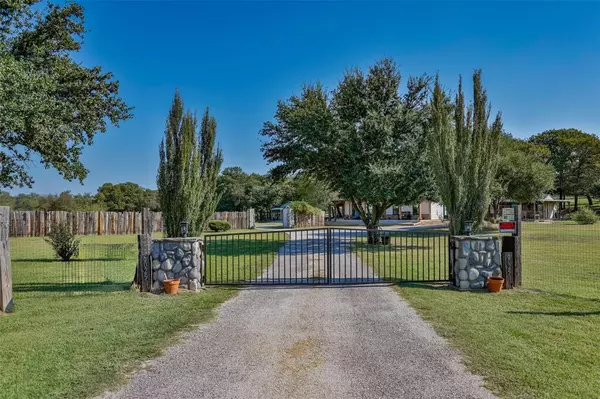UPDATED:
11/11/2024 04:42 PM
Key Details
Property Type Single Family Home
Sub Type Single Family Residence
Listing Status Active
Purchase Type For Sale
Square Footage 1,400 sqft
Price per Sqft $699
Subdivision Denyer W
MLS Listing ID 20748366
Style Modern Farmhouse
Bedrooms 3
Full Baths 2
HOA Y/N None
Year Built 2024
Lot Size 3.000 Acres
Acres 3.0
Lot Dimensions 328x771x89x505
Property Description
Location
State TX
County Cooke
Direction This property is between Collinsville and Gainesville on FM 902 next to Lake Kiowa. USE GPS
Rooms
Dining Room 1
Interior
Interior Features Built-in Features, Cable TV Available, Decorative Lighting, Eat-in Kitchen, Flat Screen Wiring, Granite Counters, High Speed Internet Available, Kitchen Island, Open Floorplan, Pantry, Vaulted Ceiling(s), Walk-In Closet(s)
Heating Central, Electric, Propane
Cooling Ceiling Fan(s), Central Air, Electric
Flooring Carpet, Luxury Vinyl Plank, Tile
Fireplaces Number 1
Fireplaces Type Electric, Gas, Living Room, See Remarks
Appliance Dishwasher, Disposal, Dryer, Electric Water Heater, Gas Oven, Gas Range, Ice Maker, Microwave, Plumbed For Gas in Kitchen, Refrigerator, Vented Exhaust Fan, Washer, Water Softener
Heat Source Central, Electric, Propane
Laundry Electric Dryer Hookup, Utility Room, Stacked W/D Area, Washer Hookup
Exterior
Exterior Feature Awning(s), Covered Deck, Covered Patio/Porch, Garden(s), Rain Gutters, Lighting, Private Entrance, RV Hookup, RV/Boat Parking, Storage
Carport Spaces 2
Fence Back Yard, Barbed Wire, Brick, Fenced, Front Yard, Full, Gate, High Fence, Rock/Stone, Security, Wood
Utilities Available All Weather Road, Cable Available, Co-op Electric, Electricity Available, Electricity Connected, Individual Water Meter, Outside City Limits, Propane, Septic
Roof Type Composition
Total Parking Spaces 2
Garage No
Building
Lot Description Acreage, Few Trees, Interior Lot, Landscaped, Level, Many Trees, Oak
Story One
Foundation Slab
Level or Stories One
Structure Type Cedar,Concrete,Log,Rock/Stone,Wood
Schools
Elementary Schools Callisburg
Middle Schools Callisburg
High Schools Callisburg
School District Callisburg Isd
Others
Ownership On-record
Acceptable Financing Cash, Conventional, FHA
Listing Terms Cash, Conventional, FHA
Special Listing Condition Aerial Photo, Survey Available

GET MORE INFORMATION
Jamie Lockhart
Luxury Realtor®- Team Lead JSNT Group
Luxury Realtor®- Team Lead JSNT Group




