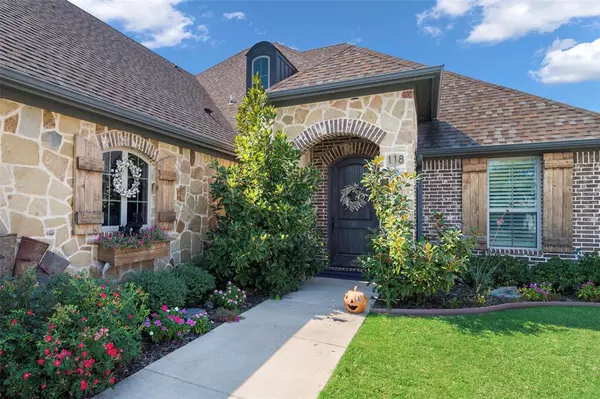UPDATED:
12/10/2024 06:38 PM
Key Details
Property Type Single Family Home
Sub Type Single Family Residence
Listing Status Active
Purchase Type For Sale
Square Footage 3,016 sqft
Price per Sqft $231
Subdivision Lake Kiowa Map 12
MLS Listing ID 20750271
Bedrooms 4
Full Baths 3
Half Baths 1
HOA Fees $329/mo
HOA Y/N Mandatory
Year Built 2017
Annual Tax Amount $6,438
Lot Size 0.361 Acres
Acres 0.361
Property Description
Step inside and be wowed by hand scraped wood floors, elegant wooden beam accents and charming plantation shutters. The spacious kitchen features an oversized island, perfect for family gatherings and entertaining. The owner's suite, located on the main floor, boasts a walk-in closet and a luxurious en suite bath with a walk-in shower, soaker tub, double sinks, and granite countertops. On the opposite side of the home, are two additional bedrooms connected by a Jack & Jill bathroom. The private office makes working from home a breeze, while the upstairs offers even more room to spread out with a second living area, 4th bedroom, and another full bath.
Location
State TX
County Cooke
Direction go through front gate and follow Kiowa Dr W around the turn left towards Mohave Dr.
Rooms
Dining Room 1
Interior
Interior Features Cable TV Available, Eat-in Kitchen, Granite Counters, High Speed Internet Available, Kitchen Island
Fireplaces Number 1
Fireplaces Type Stone
Appliance Dishwasher, Disposal
Laundry Full Size W/D Area
Exterior
Garage Spaces 3.0
Utilities Available Co-op Electric, Co-op Water
Total Parking Spaces 3
Garage Yes
Building
Story Two
Foundation Slab
Level or Stories Two
Structure Type Brick
Schools
Elementary Schools Callisburg
Middle Schools Callisburg
High Schools Callisburg
School District Callisburg Isd
Others
Ownership of record
Acceptable Financing Cash, Conventional, VA Loan
Listing Terms Cash, Conventional, VA Loan
Special Listing Condition Aerial Photo

GET MORE INFORMATION
Jamie Lockhart
Luxury Realtor®- Team Lead JSNT Group
Luxury Realtor®- Team Lead JSNT Group




