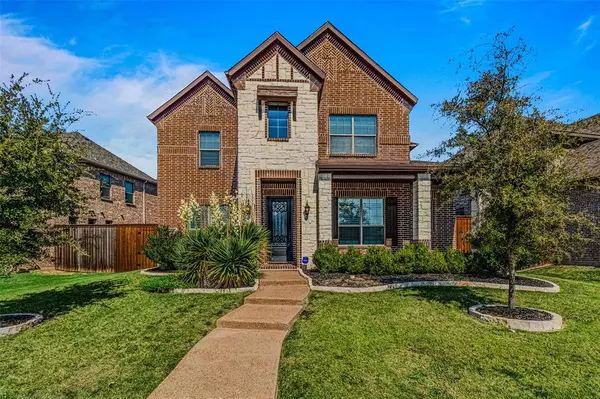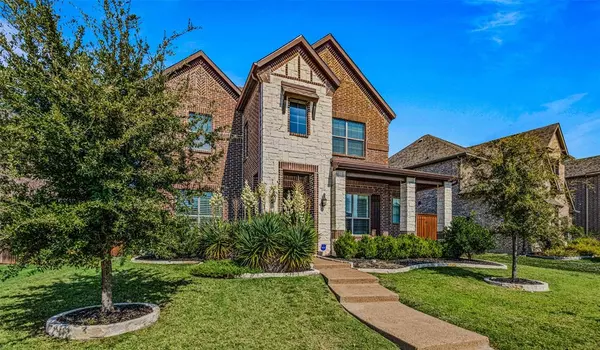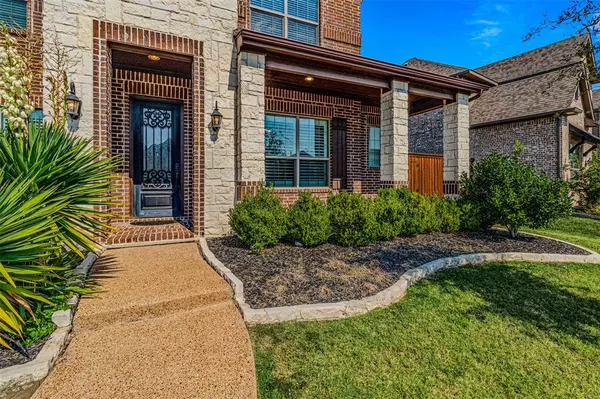UPDATED:
12/23/2024 05:42 PM
Key Details
Property Type Single Family Home
Sub Type Single Family Residence
Listing Status Active
Purchase Type For Sale
Square Footage 3,171 sqft
Price per Sqft $167
Subdivision Townsend Village
MLS Listing ID 20750133
Style Traditional
Bedrooms 4
Full Baths 3
Half Baths 1
HOA Fees $469
HOA Y/N Mandatory
Year Built 2017
Annual Tax Amount $8,310
Lot Size 6,664 Sqft
Acres 0.153
Property Description
Location
State TX
County Rockwall
Direction South on Hwy 205 turn left onto 276, then left onto TL Townsend and left into community
Rooms
Dining Room 2
Interior
Interior Features Cable TV Available, Chandelier, Eat-in Kitchen, Flat Screen Wiring, Granite Counters, Kitchen Island, Walk-In Closet(s)
Heating Central, Natural Gas
Cooling Ceiling Fan(s), Central Air, Electric
Flooring Carpet, Ceramic Tile, Luxury Vinyl Plank
Fireplaces Number 1
Fireplaces Type Gas Logs
Appliance Dishwasher, Disposal, Gas Cooktop, Gas Oven, Microwave, Plumbed For Gas in Kitchen, Tankless Water Heater
Heat Source Central, Natural Gas
Laundry Electric Dryer Hookup, Utility Room, Full Size W/D Area, Washer Hookup
Exterior
Exterior Feature Covered Patio/Porch, Rain Gutters, Outdoor Grill
Garage Spaces 2.0
Fence Gate, Privacy, Wood
Utilities Available City Sewer, City Water
Roof Type Composition
Total Parking Spaces 2
Garage Yes
Building
Lot Description Interior Lot, Landscaped, Sprinkler System, Subdivision
Story Two
Foundation Slab
Level or Stories Two
Structure Type Brick
Schools
Elementary Schools Dorris Jones
Middle Schools Herman E Utley
High Schools Heath
School District Rockwall Isd
Others
Ownership See Tax Rolls
Acceptable Financing Cash, Conventional Assumable, VA Loan
Listing Terms Cash, Conventional Assumable, VA Loan

GET MORE INFORMATION
Jamie Lockhart
Luxury Realtor®- Team Lead JSNT Group
Luxury Realtor®- Team Lead JSNT Group




