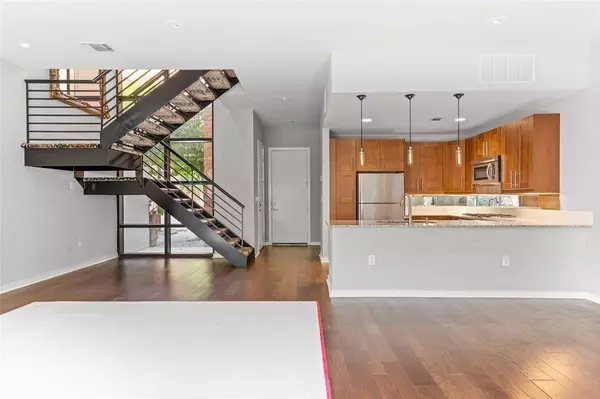UPDATED:
10/16/2024 04:13 PM
Key Details
Property Type Townhouse
Sub Type Townhouse
Listing Status Active
Purchase Type For Rent
Square Footage 1,899 sqft
Subdivision Arthouse Condo
MLS Listing ID 20750096
Style Contemporary/Modern
Bedrooms 2
Full Baths 2
Half Baths 1
HOA Fees $866/mo
HOA Y/N Mandatory
Year Built 2006
Lot Size 2.096 Acres
Acres 2.096
Property Description
The back patio is spacious and perfect for entertaining or your grill. The kitchen offers granite, stainless appliances, and the refrigerator is included. Head upstairs to find two spacious bedrooms with their own walk-in closets, balconies, and ensuite bathrooms. Washer and dryer are included. There is a lovely pool onsite. The home has 2 car garage and there is additional parking on site. Pets are considered on a case-by-case basis. The landlord pays HOA fees which include, water, sewer, trash, and general insurance. Tenant needs to have renters insurance. Come enjoy living the low maintenance, urban life in Fort Worth!
Location
State TX
County Tarrant
Community Community Pool, Community Sprinkler
Direction From 7th heading out of downtown, turn onto Stayton at Chuy's. Pass Marriott, after RR tracks, first right into SO7. Townhome is on the left. Park in the spaces in front of the condo building.. You cannot enter or exit at the gate on Woolery.
Rooms
Dining Room 1
Interior
Interior Features Cable TV Available, Decorative Lighting, Granite Counters, High Speed Internet Available, Kitchen Island, Open Floorplan, Walk-In Closet(s)
Heating Central, Natural Gas
Cooling Central Air
Flooring Carpet, Ceramic Tile, Wood
Fireplaces Number 1
Fireplaces Type Gas, Gas Logs, Living Room
Appliance Dishwasher, Disposal, Electric Oven, Gas Cooktop, Microwave, Plumbed For Gas in Kitchen, Refrigerator
Heat Source Central, Natural Gas
Exterior
Garage Spaces 2.0
Community Features Community Pool, Community Sprinkler
Utilities Available Cable Available, City Sewer, City Water, Individual Gas Meter, Individual Water Meter
Roof Type Asphalt
Total Parking Spaces 2
Garage Yes
Private Pool 1
Building
Story Two
Foundation Slab
Level or Stories Two
Structure Type Brick
Schools
Elementary Schools N Hi Mt
Middle Schools Stripling
High Schools Arlngtnhts
School District Fort Worth Isd
Others
Pets Allowed Yes
Restrictions Animals,No Smoking,No Sublease,No Waterbeds,Pet Restrictions
Ownership Alan Catrell, Neel Stewart
Pets Allowed Yes

GET MORE INFORMATION
Jamie Lockhart
Luxury Realtor®- Team Lead JSNT Group
Luxury Realtor®- Team Lead JSNT Group




