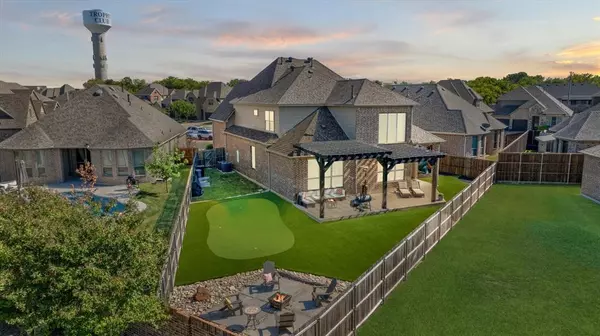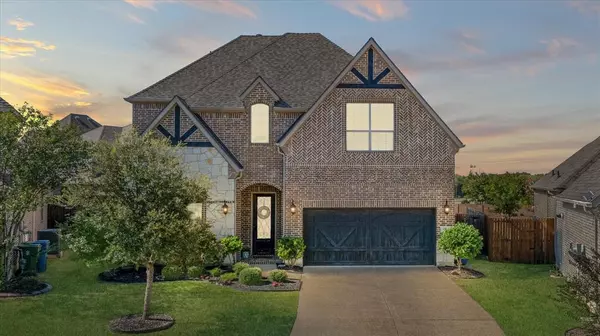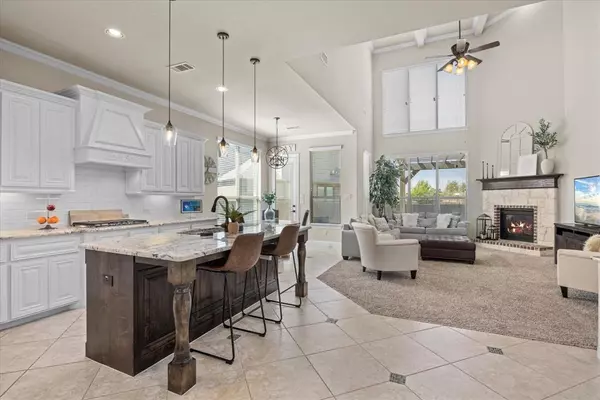UPDATED:
12/26/2024 03:52 PM
Key Details
Property Type Single Family Home
Sub Type Single Family Residence
Listing Status Active
Purchase Type For Rent
Square Footage 3,827 sqft
Subdivision Glenmere Add
MLS Listing ID 20758871
Bedrooms 5
Full Baths 5
HOA Fees $231/qua
PAD Fee $1
HOA Y/N Mandatory
Year Built 2017
Lot Size 8,886 Sqft
Acres 0.204
Lot Dimensions .204
Property Description
Location
State TX
County Denton
Direction From Hwy 377 turn East on Bobcat Way. South on Schooling Rd. East on Balmora. North on Sarah Circle or use the GPS
Rooms
Dining Room 2
Interior
Interior Features Cable TV Available, Cathedral Ceiling(s), Decorative Lighting, Double Vanity, Dry Bar, Flat Screen Wiring, Granite Counters, High Speed Internet Available, Kitchen Island, Open Floorplan, Pantry, Smart Home System, Vaulted Ceiling(s), Wainscoting, Walk-In Closet(s), Wired for Data
Heating Central, Fireplace(s), Natural Gas
Cooling Attic Fan, Ceiling Fan(s), Electric, Multi Units, Roof Turbine(s)
Flooring Carpet, Hardwood, Tile
Fireplaces Number 1
Fireplaces Type Gas Logs, Gas Starter, Raised Hearth, Stone
Equipment Call Listing Agent
Appliance Dishwasher, Disposal, Electric Oven, Gas Cooktop, Microwave, Tankless Water Heater, Vented Exhaust Fan
Heat Source Central, Fireplace(s), Natural Gas
Exterior
Exterior Feature Covered Patio/Porch, Putting Green, Other
Garage Spaces 3.0
Fence Wood
Utilities Available Cable Available, City Sewer, City Water
Roof Type Composition
Total Parking Spaces 3
Garage Yes
Building
Lot Description Cul-De-Sac, Landscaped, Sprinkler System, Subdivision
Story Two
Foundation Slab
Level or Stories Two
Structure Type Brick
Schools
Elementary Schools Roanoke
Middle Schools Medlin
High Schools Byron Nelson
School District Northwest Isd
Others
Pets Allowed Yes
Restrictions No Livestock,No Mobile Home,No Smoking
Ownership See Tax
Pets Allowed Yes

GET MORE INFORMATION
Jamie Lockhart
Luxury Realtor®- Team Lead JSNT Group
Luxury Realtor®- Team Lead JSNT Group




