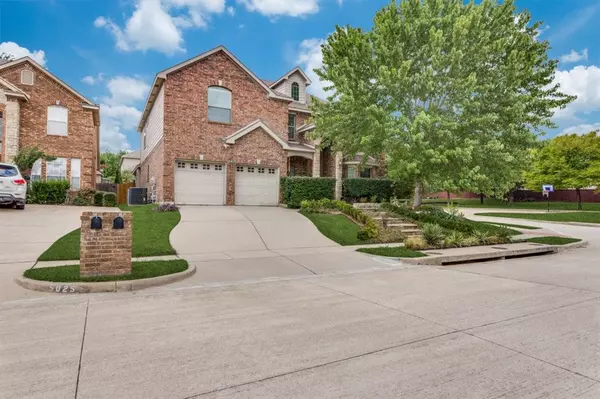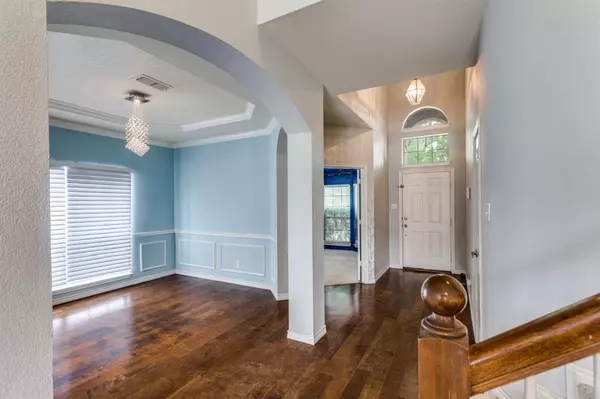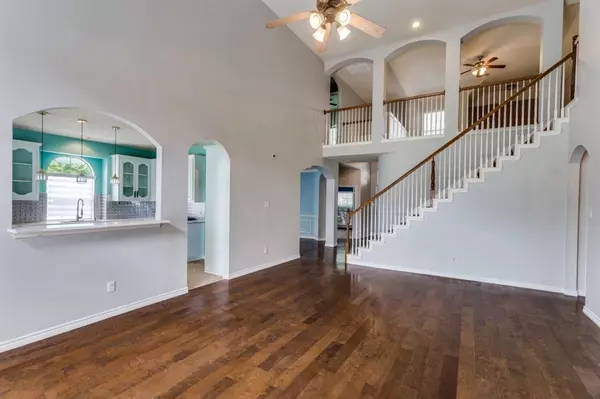UPDATED:
12/14/2024 02:57 AM
Key Details
Property Type Single Family Home
Sub Type Single Family Residence
Listing Status Active
Purchase Type For Rent
Square Footage 3,574 sqft
Subdivision Marine Creek Meadows Add
MLS Listing ID 20743836
Style Traditional
Bedrooms 5
Full Baths 3
Half Baths 1
HOA Y/N Mandatory
Year Built 2007
Lot Size 6,882 Sqft
Acres 0.158
Property Description
All Award Property Management tenants are enrolled in the Residents Benefits Package (RBP) for $50.00 month which includes liability insurance, credit building to help boost the tenant’s credit score with timely rent payments, up to $1M Identity Theft Protection, HVAC air filter delivery (for applicable properties), move-in concierge service making utility connection and home service setup a breeze during your move-in, our best-in-class tenant rewards program, and much more! More details upon application.
Location
State TX
County Tarrant
Community Community Pool, Curbs, Jogging Path/Bike Path, Pool
Direction Coming from 820, go Nort on Boat Club Rd. to Marine Meadows Dr. Turn right. Follow to Woodmeadow Dr. 5029 is the first home on the left. Corner House.
Rooms
Dining Room 2
Interior
Interior Features Chandelier, Decorative Lighting, Double Vanity, Granite Counters, High Speed Internet Available, Pantry, Vaulted Ceiling(s), Walk-In Closet(s)
Heating Central, Electric
Cooling Ceiling Fan(s), Central Air, Electric
Flooring Carpet, Ceramic Tile, Combination
Fireplaces Number 1
Fireplaces Type Stone, Wood Burning
Appliance Built-in Refrigerator, Dishwasher, Electric Range, Microwave
Heat Source Central, Electric
Exterior
Exterior Feature Courtyard, Covered Courtyard, Garden(s), Rain Gutters, Lighting
Garage Spaces 2.0
Fence Wood
Community Features Community Pool, Curbs, Jogging Path/Bike Path, Pool
Utilities Available City Sewer, City Water
Roof Type Composition
Total Parking Spaces 2
Garage Yes
Building
Lot Description Lrg. Backyard Grass, Sprinkler System, Subdivision, Undivided
Story Two
Foundation Slab
Level or Stories Two
Structure Type Brick
Schools
Elementary Schools Greenfield
Middle Schools Ed Willkie
High Schools Chisholm Trail
School District Eagle Mt-Saginaw Isd
Others
Pets Allowed Cats OK, Dogs OK, Number Limit, Size Limit
Restrictions No Smoking,No Sublease,Pet Restrictions
Ownership Andrew
Pets Allowed Cats OK, Dogs OK, Number Limit, Size Limit

GET MORE INFORMATION
Jamie Lockhart
Luxury Realtor®- Team Lead JSNT Group
Luxury Realtor®- Team Lead JSNT Group




