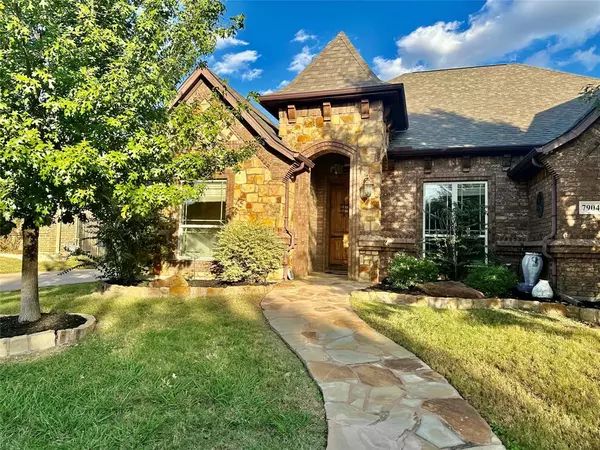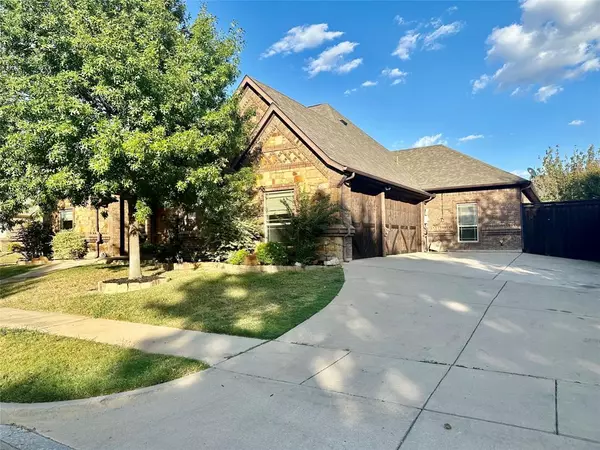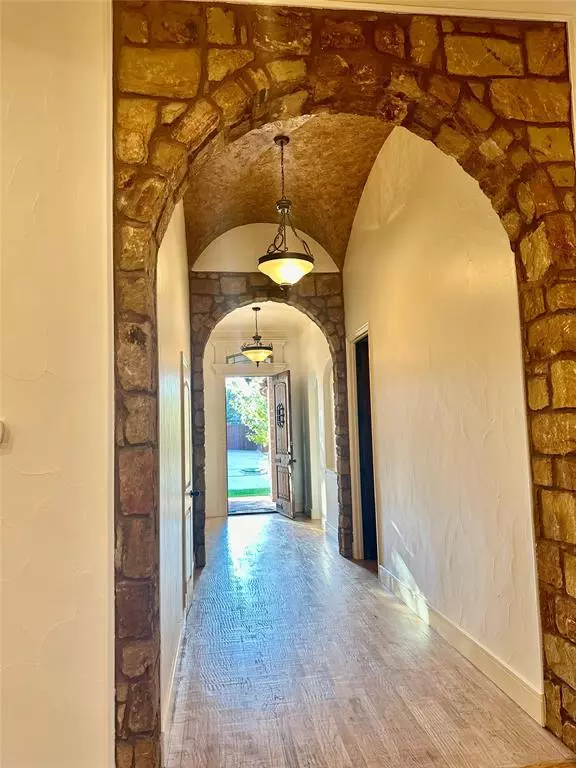
UPDATED:
10/26/2024 08:45 PM
Key Details
Property Type Single Family Home
Sub Type Single Family Residence
Listing Status Active
Purchase Type For Sale
Square Footage 3,201 sqft
Price per Sqft $258
Subdivision Thornbridge East Add
MLS Listing ID 20762718
Bedrooms 4
Full Baths 3
Half Baths 1
HOA Fees $400/ann
HOA Y/N Mandatory
Year Built 2010
Annual Tax Amount $16,629
Lot Size 0.252 Acres
Acres 0.252
Property Description
Discover the perfect blend of elegance and comfort in this exquisite one-story home, nestled in one of the most prestigious neighborhoods of North Richland Hills. As you step inside, you're greeted by beautiful Red Oak hardwood floors that flow throughout the bedrooms, entrance, office, and formal dining area. The high ceilings and striking stone décor create an inviting atmosphere, highlighted by a charming fireplace that serves as the heart of the home.
The expansive open floor plan is perfect for entertaining, making it easy to host gatherings and create lasting memories with loved ones. The backyard is an oasis of tranquility, featuring a spacious planter and an 8-foot tall cedar fence for privacy and serenity.
Retreat to the master suite, where elegance meets functionality. The luxurious master bath exudes charm, complemented by an oversized closet that offers ample storage for all your needs.
Located within top-rated school districts and providing easy access to major freeways, this home ensures a convenient commute to the DFW Airport and beyond. Don’t miss this opportunity to own a piece of luxury in a prime location—schedule your tour today and experience the allure of this exceptional property!
Location
State TX
County Tarrant
Direction SEE GPS
Rooms
Dining Room 2
Interior
Interior Features Cable TV Available, Chandelier, Double Vanity, Eat-in Kitchen, Granite Counters, High Speed Internet Available, Kitchen Island, Natural Woodwork, Open Floorplan, Pantry, Sound System Wiring, Vaulted Ceiling(s), Walk-In Closet(s)
Heating Central
Cooling Ceiling Fan(s), Central Air
Flooring Ceramic Tile, Wood
Fireplaces Number 2
Fireplaces Type Electric, Family Room, Gas Logs
Appliance Dishwasher, Gas Cooktop, Microwave, Double Oven, Trash Compactor
Heat Source Central
Laundry Gas Dryer Hookup, Utility Room, Washer Hookup
Exterior
Garage Spaces 3.0
Fence Back Yard, Wood
Utilities Available Cable Available, City Sewer, City Water
Roof Type Shingle
Garage Yes
Building
Story One
Foundation Slab
Level or Stories One
Structure Type Brick,Rock/Stone
Schools
Elementary Schools Porter
Middle Schools Smithfield
High Schools Birdville
School District Birdville Isd
Others
Ownership OF RECORD
Acceptable Financing Cash, Contact Agent, Not Assumable, VA Loan
Listing Terms Cash, Contact Agent, Not Assumable, VA Loan

GET MORE INFORMATION

Jamie Lockhart
Luxury Realtor®- Team Lead JSNT Group
Luxury Realtor®- Team Lead JSNT Group




