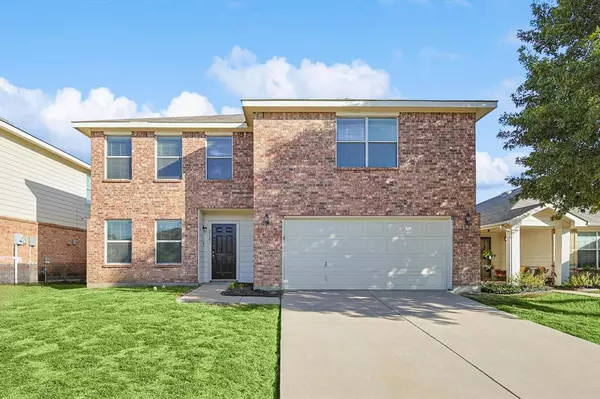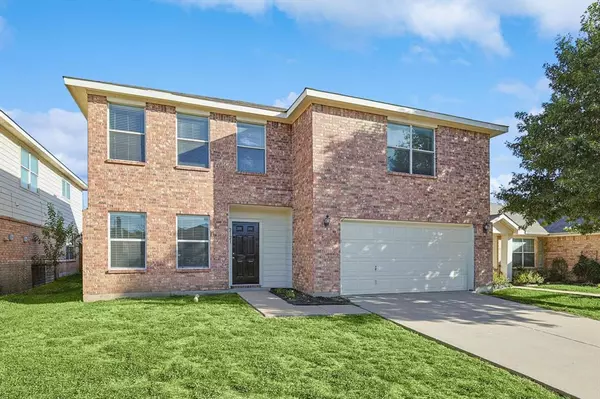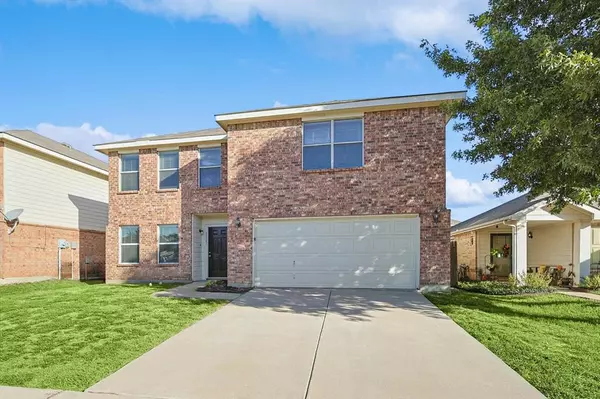
UPDATED:
12/07/2024 03:58 PM
Key Details
Property Type Single Family Home
Sub Type Single Family Residence
Listing Status Active
Purchase Type For Sale
Square Footage 2,214 sqft
Price per Sqft $153
Subdivision Presidio Village
MLS Listing ID 20749251
Style Traditional
Bedrooms 4
Full Baths 2
Half Baths 1
HOA Fees $250/ann
HOA Y/N Mandatory
Year Built 2006
Annual Tax Amount $7,215
Lot Size 6,011 Sqft
Acres 0.138
Property Description
Location
State TX
County Tarrant
Direction Get on TX-280 Spur. Take I-35W N to US-287 N US-81 N. Take exit 60 from I-35W N. Continue on US-287 N US-81 N. Take Harmon Rd to Franks St.
Rooms
Dining Room 1
Interior
Interior Features Decorative Lighting, Open Floorplan
Heating Central
Cooling Ceiling Fan(s), Central Air
Flooring Carpet, Ceramic Tile, Other
Appliance Electric Range
Heat Source Central
Laundry Utility Room, Full Size W/D Area, Washer Hookup
Exterior
Garage Spaces 2.0
Fence Wood
Utilities Available City Water, Electricity Available, Underground Utilities
Roof Type Composition
Total Parking Spaces 2
Garage Yes
Building
Lot Description Interior Lot, Landscaped, Subdivision
Story Two
Foundation Slab
Level or Stories Two
Structure Type Brick
Schools
Elementary Schools Peterson
Middle Schools John M Tidwell
High Schools Byron Nelson
School District Northwest Isd
Others
Ownership See tax records
Acceptable Financing Cash, Conventional, FHA, VA Loan, Other
Listing Terms Cash, Conventional, FHA, VA Loan, Other

GET MORE INFORMATION

Jamie Lockhart
Luxury Realtor®- Team Lead JSNT Group
Luxury Realtor®- Team Lead JSNT Group




