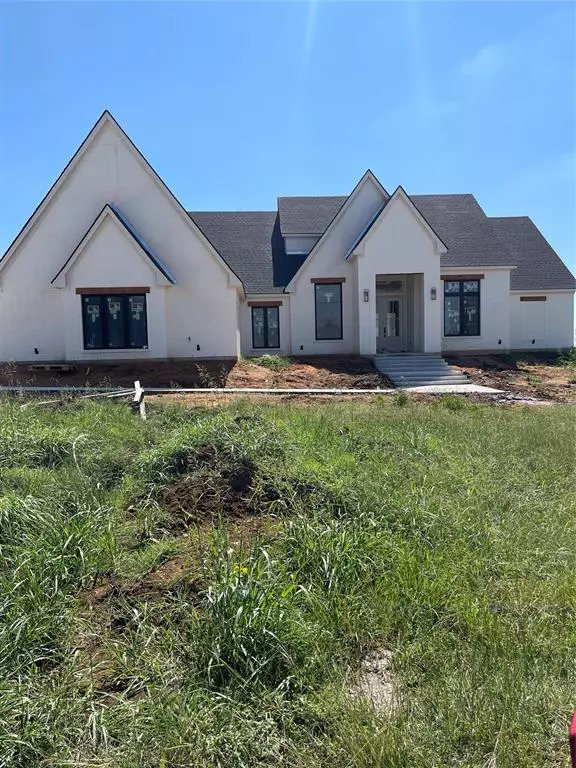UPDATED:
12/15/2024 05:15 PM
Key Details
Property Type Single Family Home
Sub Type Single Family Residence
Listing Status Pending
Purchase Type For Sale
Square Footage 2,465 sqft
Price per Sqft $250
Subdivision Ridge The
MLS Listing ID 20740238
Bedrooms 3
Full Baths 3
HOA Y/N None
Year Built 2023
Annual Tax Amount $5,806
Lot Size 1.000 Acres
Acres 1.0
Property Description
Location
State TX
County Cooke
Direction Go I-35, Exit on California, go East, straight to N Radio Hill RD turn right, turn right on Harris St, turn right on Stone Ridge Dr, turn left on Woodland, house will be towards the end to your left-hand side.
Rooms
Dining Room 1
Interior
Interior Features Built-in Features, Chandelier, Decorative Lighting, Double Vanity, Dry Bar, Eat-in Kitchen, Granite Counters, In-Law Suite Floorplan, Kitchen Island, Natural Woodwork, Open Floorplan, Pantry, Walk-In Closet(s), Second Primary Bedroom
Heating Central, Propane
Cooling Ceiling Fan(s), Central Air
Flooring Carpet, Hardwood, Tile
Fireplaces Number 1
Fireplaces Type Decorative, Propane
Appliance Dishwasher, Disposal, Microwave, Double Oven, Tankless Water Heater, Water Filter
Heat Source Central, Propane
Exterior
Exterior Feature Covered Patio/Porch, Other
Garage Spaces 2.0
Utilities Available Aerobic Septic, City Water, Co-op Electric, Electricity Available, Electricity Connected, Propane
Roof Type Composition,Shingle
Total Parking Spaces 2
Garage Yes
Building
Lot Description Acreage, Cul-De-Sac, Few Trees
Story One
Foundation Slab
Level or Stories One
Structure Type Brick,Cedar,Wood
Schools
Elementary Schools Edison
High Schools Gainesvill
School District Gainesville Isd
Others
Ownership See Tax Record
Acceptable Financing Cash, Conventional, VA Loan
Listing Terms Cash, Conventional, VA Loan

GET MORE INFORMATION
Jamie Lockhart
Luxury Realtor®- Team Lead JSNT Group
Luxury Realtor®- Team Lead JSNT Group




