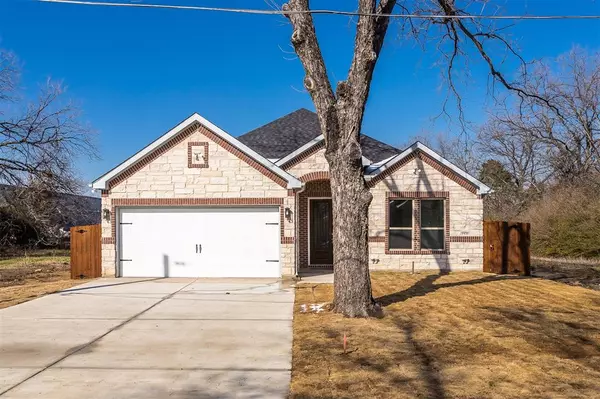UPDATED:
11/09/2024 11:10 AM
Key Details
Property Type Single Family Home
Sub Type Single Family Residence
Listing Status Active
Purchase Type For Rent
Square Footage 2,455 sqft
Subdivision College Park Riggins
MLS Listing ID 20769092
Style Contemporary/Modern,Traditional
Bedrooms 4
Full Baths 2
PAD Fee $1
HOA Y/N None
Year Built 2022
Lot Size 7,100 Sqft
Acres 0.163
Property Description
Inside, the bright, open floor plan features a modern kitchen equipped with granite countertops, an island for casual dining or meal prep, and stainless steel appliances, including a dishwasher and refrigerator. The living area flows seamlessly, creating a perfect setting for both entertaining and relaxed nights in.
The primary suite serves as a private retreat, complete with a well-appointed en-suite bathroom. Two additional bedrooms provide flexibility for guests, a home office, or hobbies. The second bathroom is equally stylish, catering to both function and flair.
Outside, a covered extended patio provides the ideal spot for outdoor dining, relaxation, or gatherings with friends. Located in a lively area near popular dining, nightlife, and entertainment, this home balances a vibrant urban lifestyle with the comfort of a modern retreat.
Location
State TX
County Dallas
Direction From the Margaret Hunt Hill Bridge continue on Singleton Blvd to Vilbig Road (light); Turn Left on Vilbig and continue approximately 1¼ miles to Muncie Ave. Turn Right on Muncie and continue to the end of the Cul-de-sac. House on Right, SIY
Rooms
Dining Room 2
Interior
Interior Features Cable TV Available, Decorative Lighting, Eat-in Kitchen, Granite Counters, High Speed Internet Available, Kitchen Island, Open Floorplan, Pantry, Walk-In Closet(s)
Heating Central, Electric
Cooling Ceiling Fan(s), Central Air, Electric
Flooring Luxury Vinyl Plank
Appliance Dishwasher, Disposal, Electric Range, Microwave, Refrigerator
Heat Source Central, Electric
Exterior
Exterior Feature Covered Patio/Porch, Rain Gutters
Garage Spaces 2.0
Fence Back Yard, Full, Privacy, Wood
Utilities Available Asphalt, City Sewer, City Water, Electricity Connected, Individual Water Meter
Roof Type Composition
Total Parking Spaces 2
Garage Yes
Building
Lot Description Cul-De-Sac, Lrg. Backyard Grass
Story One
Foundation Slab
Level or Stories One
Structure Type Brick,Stone Veneer
Schools
Elementary Schools Lanier
Middle Schools Pinkston
High Schools Pinkston
School District Dallas Isd
Others
Pets Allowed Breed Restrictions, Dogs OK, Number Limit, Size Limit
Restrictions Animals,No Smoking,No Sublease,No Waterbeds,Pet Restrictions
Ownership Casa Luna Elena LLC
Pets Allowed Breed Restrictions, Dogs OK, Number Limit, Size Limit

GET MORE INFORMATION
Jamie Lockhart
Luxury Realtor®- Team Lead JSNT Group
Luxury Realtor®- Team Lead JSNT Group




