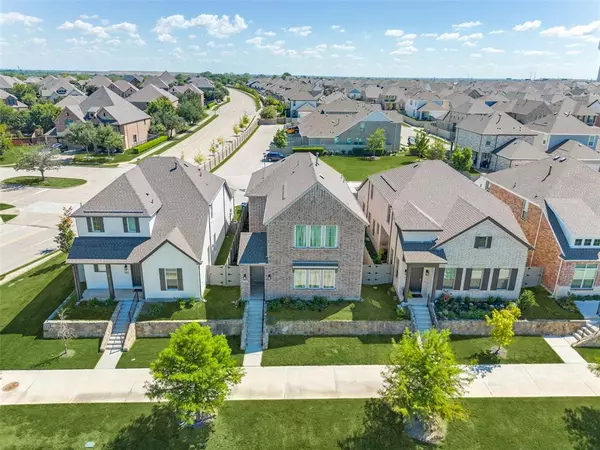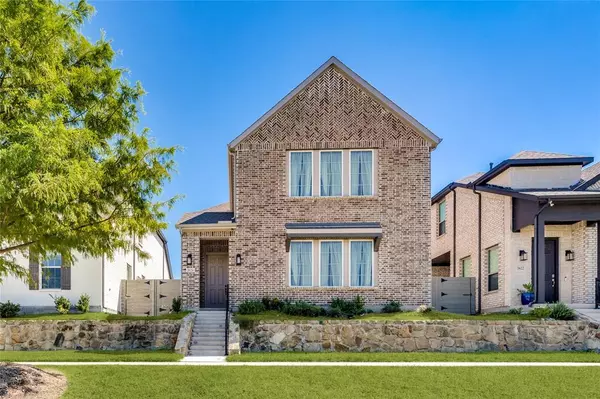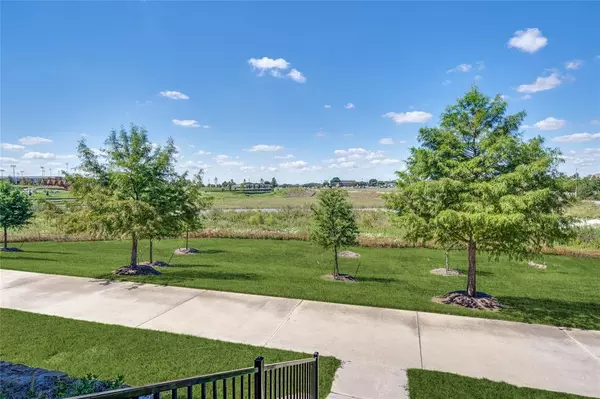UPDATED:
12/24/2024 08:40 AM
Key Details
Property Type Single Family Home
Sub Type Single Family Residence
Listing Status Active
Purchase Type For Sale
Square Footage 2,959 sqft
Price per Sqft $190
Subdivision Station Ph 1
MLS Listing ID 20774735
Bedrooms 4
Full Baths 3
Half Baths 1
HOA Fees $100/mo
HOA Y/N Mandatory
Year Built 2022
Annual Tax Amount $12,698
Lot Size 3,789 Sqft
Acres 0.087
Property Description
Location
State TX
County Dallas
Community Greenbelt, Jogging Path/Bike Path, Lake, Park, Playground, Sidewalks
Direction Pacific way is actually the driveway in the back. You can walk to the front of the home or access the home through the garage is also available.
Rooms
Dining Room 1
Interior
Interior Features Decorative Lighting, Kitchen Island, Open Floorplan, Walk-In Closet(s)
Heating Central
Cooling Ceiling Fan(s), Central Air
Flooring Luxury Vinyl Plank
Fireplaces Number 1
Fireplaces Type Decorative
Appliance Dishwasher, Disposal, Gas Cooktop, Microwave, Tankless Water Heater
Heat Source Central
Exterior
Garage Spaces 2.0
Fence Fenced, Wood
Community Features Greenbelt, Jogging Path/Bike Path, Lake, Park, Playground, Sidewalks
Utilities Available City Sewer, City Water, Community Mailbox
Waterfront Description Creek
Roof Type Composition
Total Parking Spaces 2
Garage Yes
Building
Story Two
Level or Stories Two
Schools
Elementary Schools Choice Of School
Middle Schools Choice Of School
High Schools Choice Of School
School District Garland Isd
Others
Ownership see tax
Special Listing Condition Aerial Photo

GET MORE INFORMATION
Jamie Lockhart
Luxury Realtor®- Team Lead JSNT Group
Luxury Realtor®- Team Lead JSNT Group




