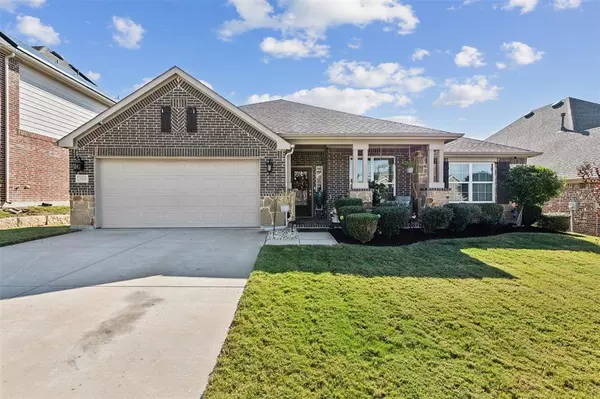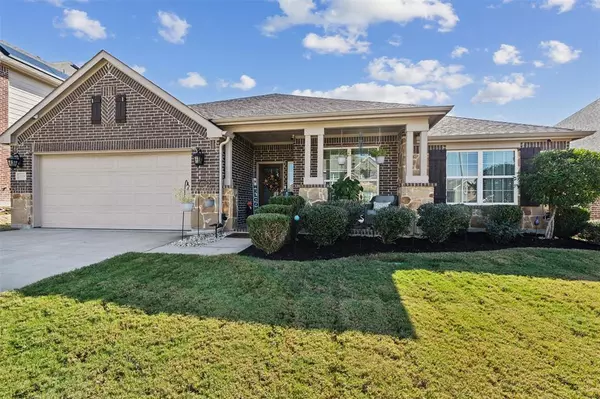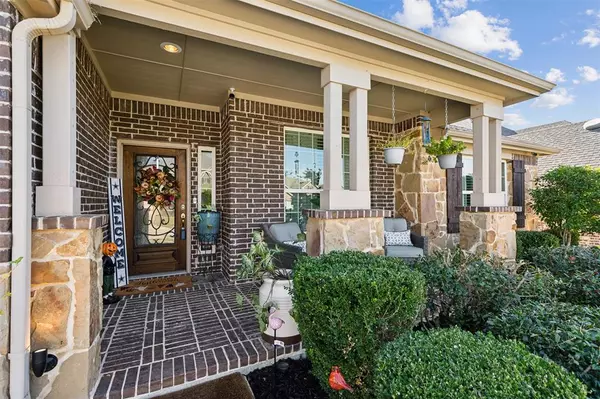UPDATED:
12/11/2024 04:15 AM
Key Details
Property Type Single Family Home
Sub Type Single Family Residence
Listing Status Pending
Purchase Type For Sale
Square Footage 2,499 sqft
Price per Sqft $206
Subdivision Parr Trust
MLS Listing ID 20769790
Bedrooms 4
Full Baths 2
Half Baths 1
HOA Fees $650/ann
HOA Y/N Mandatory
Year Built 2016
Annual Tax Amount $10,725
Lot Size 6,969 Sqft
Acres 0.16
Property Description
Location
State TX
County Tarrant
Direction From 35w, exit Basswood and head West. When you reach the traffic circle, take the first exit on the right onto Horseman Drive. Continue down Horseman for about a mile and turn Left onto Angein Lane. The house is the third one on the left.
Rooms
Dining Room 1
Interior
Interior Features Cable TV Available, Decorative Lighting, Double Vanity, Eat-in Kitchen, Granite Counters, High Speed Internet Available, Kitchen Island, Open Floorplan, Pantry, Walk-In Closet(s)
Fireplaces Number 1
Fireplaces Type Gas
Appliance Dishwasher, Disposal, Gas Range, Gas Water Heater, Microwave
Exterior
Garage Spaces 2.0
Pool In Ground, Pool/Spa Combo, Waterfall
Utilities Available Asphalt, Cable Available, City Sewer, City Water, Curbs, Electricity Connected, Individual Gas Meter, Individual Water Meter, Sidewalk, Underground Utilities
Total Parking Spaces 2
Garage Yes
Private Pool 1
Building
Story One
Level or Stories One
Schools
Elementary Schools Sunset Valley
Middle Schools Vista Ridge
High Schools Fossilridg
School District Keller Isd
Others
Ownership See Supplements

GET MORE INFORMATION
Jamie Lockhart
Luxury Realtor®- Team Lead JSNT Group
Luxury Realtor®- Team Lead JSNT Group




