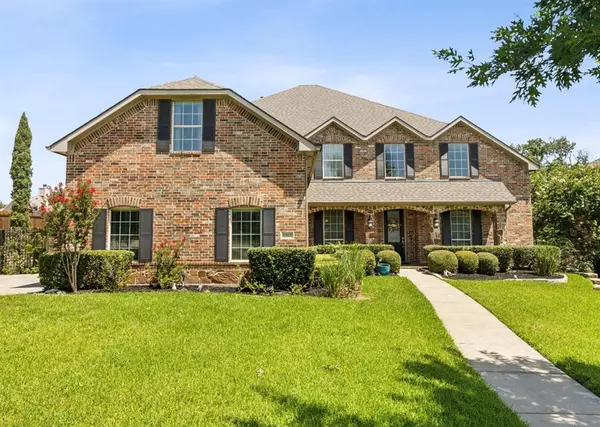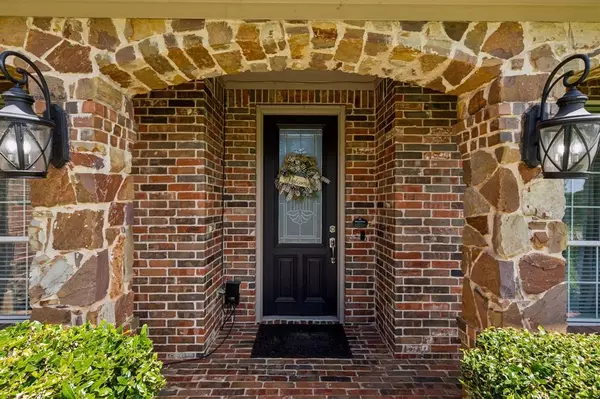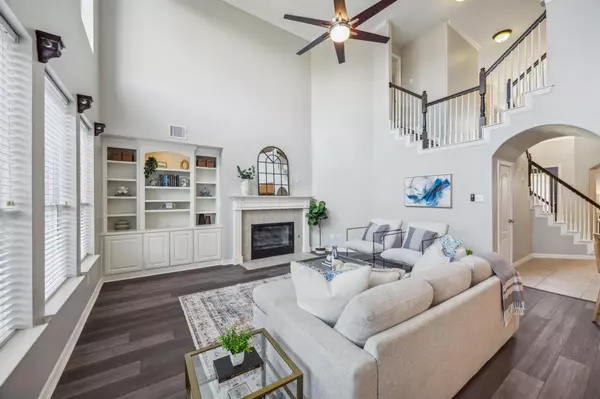UPDATED:
12/09/2024 02:26 PM
Key Details
Property Type Single Family Home
Sub Type Single Family Residence
Listing Status Active
Purchase Type For Sale
Square Footage 4,178 sqft
Price per Sqft $182
Subdivision Idlewood Estates
MLS Listing ID 20778068
Style Traditional
Bedrooms 5
Full Baths 3
Half Baths 1
HOA Fees $1,060/ann
HOA Y/N Mandatory
Year Built 2003
Annual Tax Amount $14,365
Lot Size 0.278 Acres
Acres 0.278
Property Description
Offering a perfect blend of luxury and comfort the light-filled floor plan features soaring ceilings and new flooring in much of the home. A spacious formal dining room and den offer the ideal spaces for work or entertaining, while the expansive living room centers around a cozy fireplace with built-in, lighted shelving, creating a warm and inviting atmosphere.
The gourmet kitchen is a chef’s dream, complete with high-end stainless steel appliances, a gas stove, granite countertops, a center island, and an abundance of crisp white cabinetry. An adjacent breakfast nook overlooks the backyard, offering a casual spot to enjoy meals.
The luxurious master suite is a true retreat, with a spa-like bathroom featuring dual vanities, a soaking tub, a new frameless shower and a huge walk-in closet. The main level also provides a convenient second bedroom.
Upstairs, you'll find a dedicated office, three additional spacious bedrooms, 2 baths including a large Jack-and-Jill bathroom, plus a game room and a media room, offering endless opportunities for recreation and relaxation.
The home is completed by a 3-car garage and sits on a beautifully landscaped lot with a private backyard—perfect for outdoor entertaining or quiet evenings at home making s'mores around the outdoor fireplace. The backyard is even a perfect layout for a pool if you desire!
This exquisite home is located within the coveted Hidden Lakes community, offering top-rated schools, scenic parks, and a prime location near shopping, dining, and major highways. Don’t miss your chance to enjoy the tranquil yet connected lifestyle this home offers. Schedule a showing today and make this incredible property your own
Location
State TX
County Tarrant
Direction From Davis Blvd, head south onto Bear Creek Pkwy. Turn South on Preston Lane then East on Briar Ridge Dr. Home will be on the right.
Rooms
Dining Room 2
Interior
Interior Features Built-in Features, Cable TV Available, Decorative Lighting, Double Vanity, Eat-in Kitchen, Granite Counters, High Speed Internet Available, Kitchen Island, Loft, Open Floorplan, Pantry, Vaulted Ceiling(s), Walk-In Closet(s)
Heating Central, Fireplace(s), Natural Gas, Zoned
Cooling Ceiling Fan(s), Central Air, Electric, Zoned
Flooring Carpet, Ceramic Tile, Luxury Vinyl Plank
Fireplaces Number 2
Fireplaces Type Family Room, Gas Logs, Gas Starter, Outside, Stone, Wood Burning
Appliance Built-in Gas Range, Dishwasher, Disposal, Dryer, Electric Oven, Gas Cooktop, Gas Range, Gas Water Heater, Microwave, Plumbed For Gas in Kitchen, Refrigerator, Vented Exhaust Fan, Washer
Heat Source Central, Fireplace(s), Natural Gas, Zoned
Laundry Gas Dryer Hookup, Full Size W/D Area, Washer Hookup
Exterior
Exterior Feature Awning(s), Fire Pit, Rain Gutters, Lighting, Outdoor Living Center, Private Yard
Garage Spaces 3.0
Fence Back Yard, Wood, Wrought Iron
Utilities Available City Sewer, City Water, Concrete, Curbs, Individual Gas Meter, Individual Water Meter, Sidewalk, Underground Utilities
Roof Type Composition
Total Parking Spaces 3
Garage Yes
Building
Lot Description Few Trees, Interior Lot, Landscaped, Sprinkler System, Subdivision
Story Two
Foundation Slab
Level or Stories Two
Structure Type Brick
Schools
Elementary Schools Hiddenlake
Middle Schools Keller
High Schools Keller
School District Keller Isd
Others
Restrictions No Known Restriction(s)
Ownership Of Record
Acceptable Financing Cash, Conventional, FHA, VA Loan
Listing Terms Cash, Conventional, FHA, VA Loan

GET MORE INFORMATION
Jamie Lockhart
Luxury Realtor®- Team Lead JSNT Group
Luxury Realtor®- Team Lead JSNT Group




