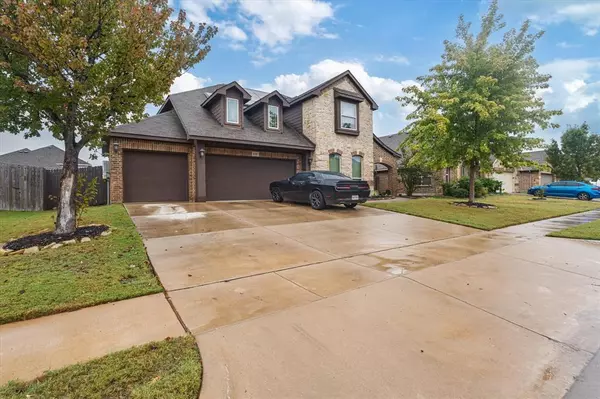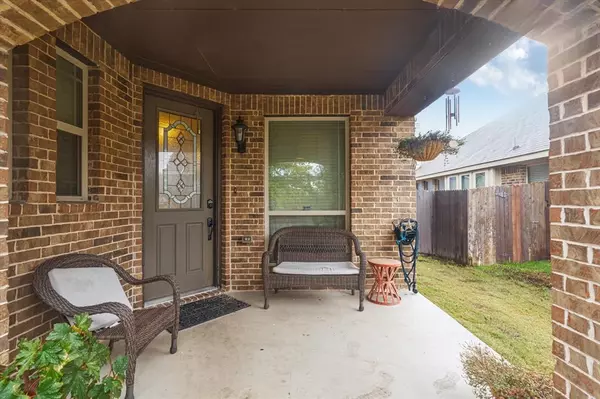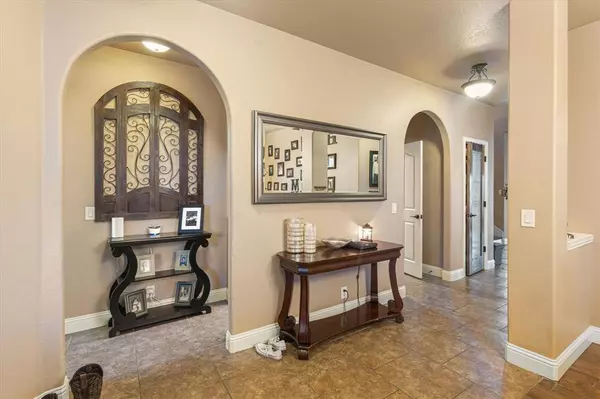
UPDATED:
12/13/2024 09:14 PM
Key Details
Property Type Single Family Home
Sub Type Single Family Residence
Listing Status Active
Purchase Type For Sale
Square Footage 3,725 sqft
Price per Sqft $115
Subdivision West Bend South
MLS Listing ID 20778367
Style Traditional
Bedrooms 6
Full Baths 4
HOA Fees $60/qua
HOA Y/N Mandatory
Year Built 2013
Annual Tax Amount $10,543
Lot Size 8,189 Sqft
Acres 0.188
Property Description
Location
State TX
County Johnson
Direction From Crowley Road-John Jones Road, head onto Summercrest Blvd. Turn right turn onto Olive St. Take a right onto Sunset Dr. Turn left onto Silverthorne Dr. Turn right on Hearthstone. Left onto Graham Dr. Home is on the left.
Rooms
Dining Room 2
Interior
Interior Features Decorative Lighting, Eat-in Kitchen, Granite Counters, High Speed Internet Available, Kitchen Island, Loft, Pantry
Heating Central, Electric
Cooling Central Air, Electric
Flooring Carpet, Tile
Appliance Dishwasher, Disposal, Electric Cooktop, Electric Oven, Microwave, Refrigerator
Heat Source Central, Electric
Exterior
Exterior Feature Balcony, Covered Patio/Porch
Garage Spaces 3.0
Fence Back Yard, Wood
Utilities Available City Sewer, City Water
Roof Type Composition
Total Parking Spaces 3
Garage Yes
Building
Lot Description Interior Lot, Sprinkler System
Story Two
Foundation Slab
Level or Stories Two
Structure Type Brick,Rock/Stone
Schools
Elementary Schools Frazier
Middle Schools Hughes
High Schools Burleson
School District Burleson Isd
Others
Ownership Moses Flores
Acceptable Financing Cash, Conventional, FHA, VA Loan
Listing Terms Cash, Conventional, FHA, VA Loan

GET MORE INFORMATION

Jamie Lockhart
Luxury Realtor®- Team Lead JSNT Group
Luxury Realtor®- Team Lead JSNT Group




