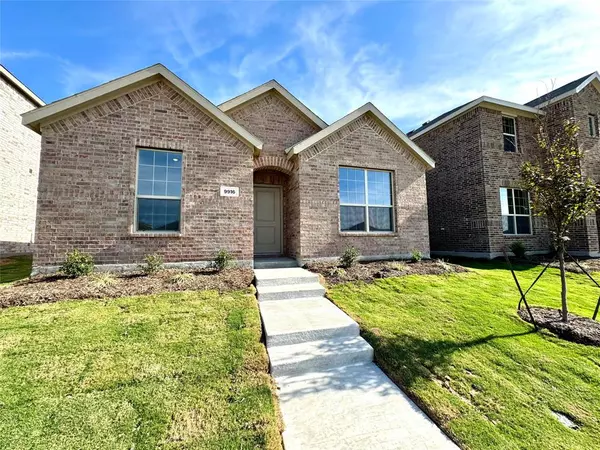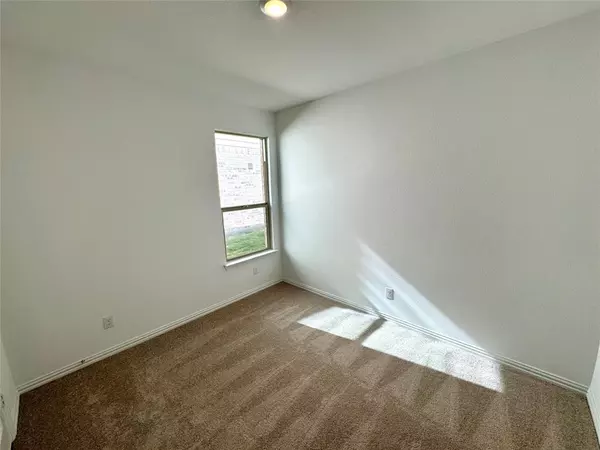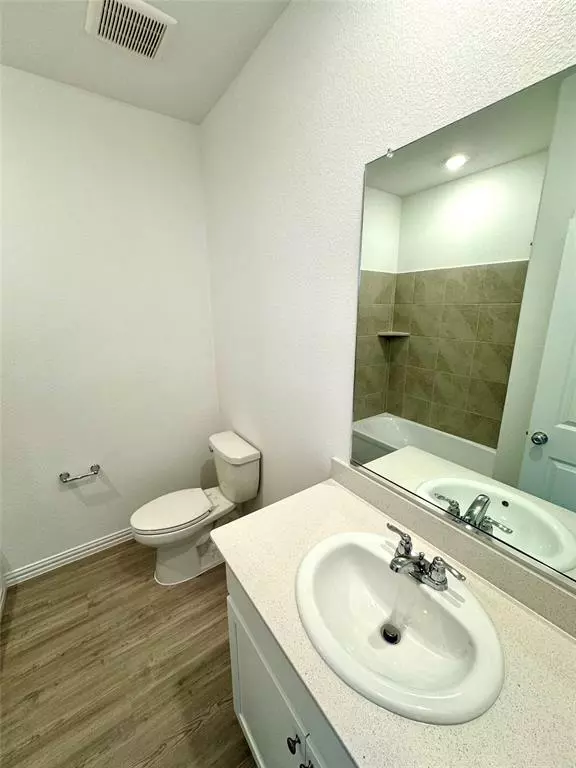UPDATED:
12/03/2024 06:07 PM
Key Details
Property Type Single Family Home
Sub Type Single Family Residence
Listing Status Active
Purchase Type For Rent
Square Footage 1,577 sqft
Subdivision Northpointe
MLS Listing ID 20781450
Style Traditional
Bedrooms 3
Full Baths 2
HOA Y/N Mandatory
Year Built 2024
Lot Size 5,227 Sqft
Acres 0.12
Property Description
Key Features:
Inviting Open Spaces: The bright, open-concept living and dining areas are designed to maximize natural light, creating a welcoming flow for family gatherings or quiet evenings at home. The spacious layout is perfect for both entertaining and relaxing.
Gourmet Kitchen: Fully equipped with sleek, modern appliances and stylish, updated cabinetry, the kitchen offers both beauty and functionality. Whether you're preparing a casual meal or hosting a dinner party, it’s a space that inspires culinary creativity.
Charming Flooring: A seamless combination of plush carpet and luxurious vinyl plank flooring throughout the home creates a warm, inviting atmosphere, offering comfort and style in every room.
Private Backyard Retreat: Step outside to your own private oasis—an expansive fenced-in backyard that’s perfect for outdoor barbecues, playtime with pets, or simply unwinding under the sun. The spacious patio is ideal for dining al fresco or relaxing with family and friends.
Ample Parking & Storage: A 2-car attached garage provides plenty of room for vehicles and extra storage space, adding convenience to your daily routine.
Location & Community:
This home is nestled in a friendly, desirable neighborhood with easy access to parks, shopping, dining, and top-rated schools—ideal for families or anyone who enjoys the convenience of city living with a peaceful retreat to come home to.
With soft, neutral tones throughout, this home is ready to complement any style. Whether you prefer cozy nights or hosting friends in the spacious living areas, this home offers both.
Don’t miss your chance to own this stunning property—apply today before it’s gone!
Location
State TX
County Tarrant
Community Park, Playground, Pool
Direction Coming north on Business 287, Saginaw Main, Left turn on Heritage Trace Pkwy. Keep straight on Heritage Trace Pkwy.
Rooms
Dining Room 1
Interior
Flooring Carpet, Luxury Vinyl Plank
Appliance Dishwasher, Disposal, Electric Oven, Gas Cooktop, Tankless Water Heater
Exterior
Garage Spaces 2.0
Community Features Park, Playground, Pool
Utilities Available City Sewer, City Water
Roof Type Composition
Garage Yes
Building
Story One
Foundation Slab
Level or Stories One
Structure Type Brick
Schools
Elementary Schools Eagle Mountain
Middle Schools Wayside
High Schools Boswell
School District Eagle Mt-Saginaw Isd
Others
Pets Allowed Breed Restrictions
Restrictions No Smoking,No Sublease,No Waterbeds,Pet Restrictions
Pets Allowed Breed Restrictions

GET MORE INFORMATION
Jamie Lockhart
Luxury Realtor®- Team Lead JSNT Group
Luxury Realtor®- Team Lead JSNT Group




