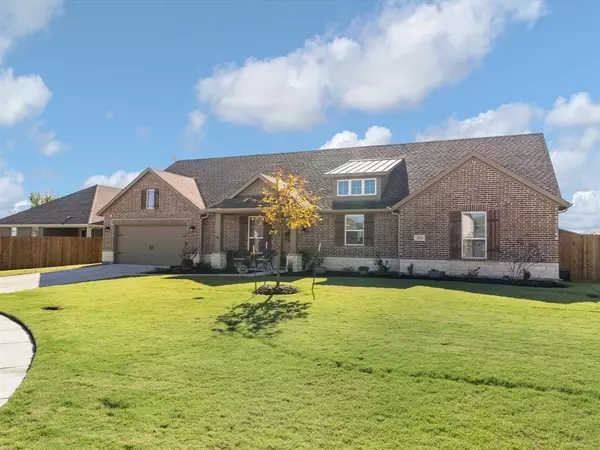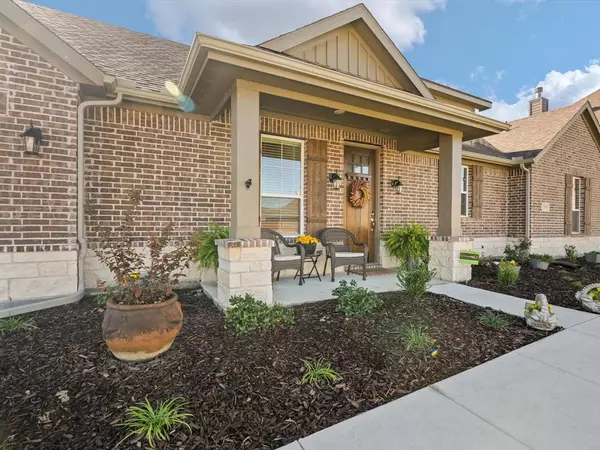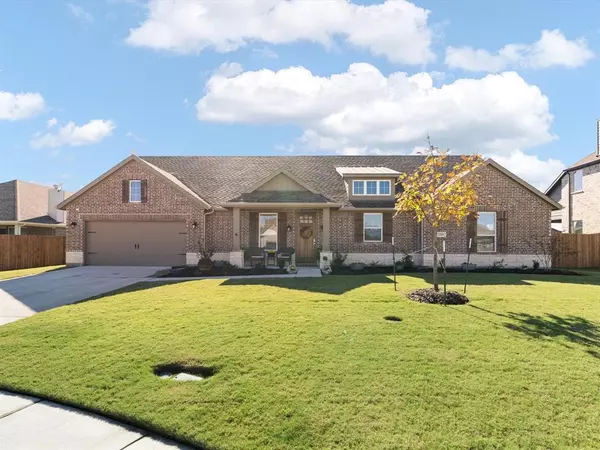UPDATED:
11/22/2024 03:10 PM
Key Details
Property Type Single Family Home
Sub Type Single Family Residence
Listing Status Active
Purchase Type For Sale
Square Footage 2,238 sqft
Price per Sqft $200
Subdivision Aero Vista Ph Ii
MLS Listing ID 20783711
Style Ranch
Bedrooms 3
Full Baths 2
HOA Y/N None
Year Built 2022
Annual Tax Amount $9,546
Lot Size 10,280 Sqft
Acres 0.236
Property Description
Step into this nearly-new ranch-style home in Aero Vista, a peaceful cul-de-sac community within the highly sought-after Caddo Mills ISD. Completed in 2023 and lived in for only 6 months, this 2,238 sq. ft. haven offers 3 bedrooms, 2 baths, and a versatile office with a large closet. The open floor plan invites connection and comfort, with a spacious living area centered around a cozy wood-burning fireplace. The modern kitchen, featuring a large island, breakfast bar, built-in oven and microwave, and ample cabinet space, is perfect for creating meals and memories.The primary suite is your personal retreat, offering double sinks, a garden tub, and a separate shower. Natural light fills the home, creating a warm and inviting atmosphere. Outside, relax on the covered patio or make use of the beautifully crafted wooden shed—ideal for hobbies or extra storage, keeping the garage free for parking. Just minutes from I-30 and charming downtown Caddo Mills, this home offers tranquility and a true sense of belonging. Schedule your tour today to experience its charm firsthand!
Location
State TX
County Hunt
Direction Please use GPS.
Rooms
Dining Room 1
Interior
Interior Features Decorative Lighting, Granite Counters, Kitchen Island, Open Floorplan, Pantry, Walk-In Closet(s)
Heating Central, Electric, ENERGY STAR Qualified Equipment, Heat Pump
Cooling Ceiling Fan(s), Central Air, Electric, ENERGY STAR Qualified Equipment, Heat Pump
Flooring Carpet, Ceramic Tile
Fireplaces Number 1
Fireplaces Type Wood Burning
Appliance Dishwasher, Disposal, Electric Cooktop, Electric Oven, Microwave
Heat Source Central, Electric, ENERGY STAR Qualified Equipment, Heat Pump
Laundry Electric Dryer Hookup, Utility Room, Full Size W/D Area, Washer Hookup
Exterior
Exterior Feature Rain Gutters
Garage Spaces 2.0
Fence Back Yard, Fenced, Wood
Utilities Available City Sewer, City Water, Community Mailbox, Concrete, Curbs, Sidewalk, Underground Utilities
Roof Type Composition
Total Parking Spaces 2
Garage Yes
Building
Lot Description Cul-De-Sac, Subdivision
Story One
Foundation Slab
Level or Stories One
Structure Type Brick,Rock/Stone
Schools
Elementary Schools Kathryn Griffis
Middle Schools Caddomills
High Schools Caddomills
School District Caddo Mills Isd
Others
Restrictions Deed
Ownership Randy and Lorry Randolph
Acceptable Financing Cash, Conventional, FHA, USDA Loan, VA Loan
Listing Terms Cash, Conventional, FHA, USDA Loan, VA Loan
Special Listing Condition Deed Restrictions

GET MORE INFORMATION
Jamie Lockhart
Luxury Realtor®- Team Lead JSNT Group
Luxury Realtor®- Team Lead JSNT Group




