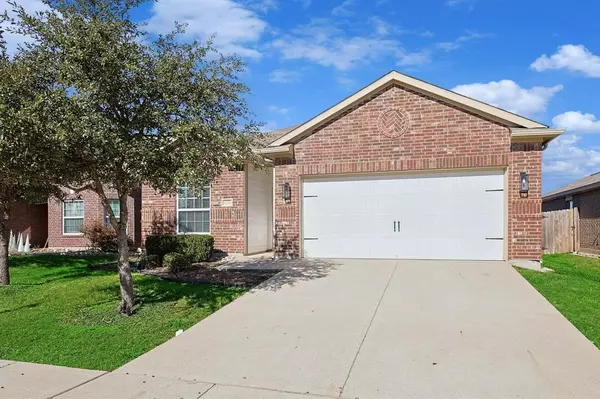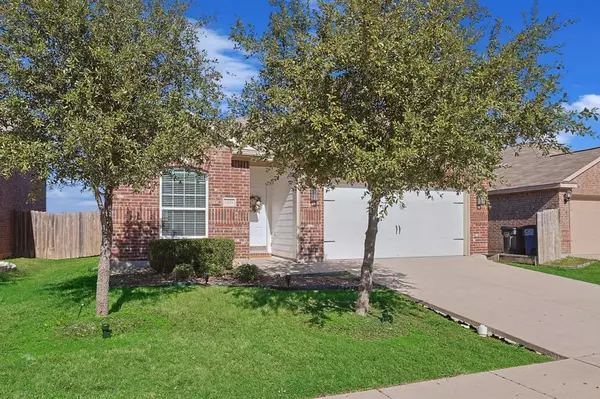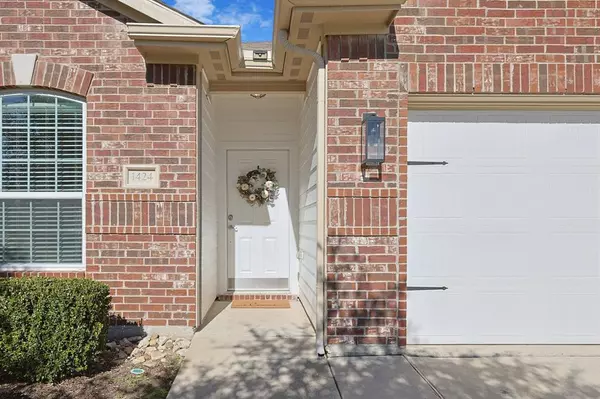UPDATED:
12/12/2024 06:58 PM
Key Details
Property Type Single Family Home
Sub Type Single Family Residence
Listing Status Active
Purchase Type For Sale
Square Footage 1,608 sqft
Price per Sqft $190
Subdivision Cypress Bend 2
MLS Listing ID 20783174
Style Traditional
Bedrooms 3
Full Baths 2
HOA Fees $331/ann
HOA Y/N Mandatory
Year Built 2015
Annual Tax Amount $6,276
Lot Size 5,488 Sqft
Acres 0.126
Property Description
As you step into the bright and inviting foyer, you’ll be welcomed by a beautiful chandelier in the dining room. The dining room leads to the spacious open kitchen seamlessly connects to an expansive living room, making it perfect for entertaining family and friends. The kitchen features stunning granite countertops, ample cabinetry and generous counter space, blending style and functionality. From the bright and spacious living room, French doors lead you to a large, covered patio and a fenced back yard. Enjoy your mornings or evenings on the covered patio simply relaxing or enjoy outdoor gatherings in your private backyard oasis.
The primary bedroom is thoughtfully positioned away from the other two bedrooms for added privacy. This tranquil retreat boasts a sizeable walk-in closet, and an ensuite bathroom complete with a generous vanity, a separate shower, and a relaxing soaking tub—perfect for unwinding after a busy day.
The two additional bedrooms are conveniently located in a separate hallway, each featuring ample closet space and sharing a well-appointed full bathroom.
Complete with a 2-car garage and a layout designed for modern living, this home is a must-see! Enjoy a nearby Pet Park, greenbelt areas, playgrounds and sidewalks throughout the neighborhood. This home has everything you need. Don’t miss your chance to make this charming property your own!
Location
State TX
County Collin
Community Greenbelt, Park, Sidewalks
Direction From 75 N to McKinney, Exit #41, Turn right onto Hwy 380, Drive 8 miles to Cypress Bend on the right. Look for stone entrance. Turn right onto Cypress Bend Pkwy; then Right onto Tamarack Dr; Left onto Englemann Dr and then right onto Cottonwood Dr; Turn left onto MacNab the home is on the right.
Rooms
Dining Room 1
Interior
Interior Features Decorative Lighting, Granite Counters, Open Floorplan, Pantry, Walk-In Closet(s)
Heating Central, Electric
Cooling Central Air, Electric
Flooring Carpet, Ceramic Tile, Luxury Vinyl Plank
Equipment Irrigation Equipment
Appliance Dishwasher, Disposal, Electric Range, Electric Water Heater, Microwave
Heat Source Central, Electric
Laundry Electric Dryer Hookup, Utility Room, Full Size W/D Area, Washer Hookup
Exterior
Exterior Feature Covered Patio/Porch
Garage Spaces 2.0
Fence Wood
Community Features Greenbelt, Park, Sidewalks
Utilities Available City Sewer, City Water, Sidewalk
Roof Type Shingle
Total Parking Spaces 2
Garage Yes
Building
Story One
Foundation Slab
Level or Stories One
Structure Type Brick
Schools
Elementary Schools Lowe
Middle Schools Clark
High Schools Princeton
School District Princeton Isd
Others
Ownership Of Record
Acceptable Financing Cash, Conventional, FHA, VA Loan
Listing Terms Cash, Conventional, FHA, VA Loan

GET MORE INFORMATION
Jamie Lockhart
Luxury Realtor®- Team Lead JSNT Group
Luxury Realtor®- Team Lead JSNT Group




