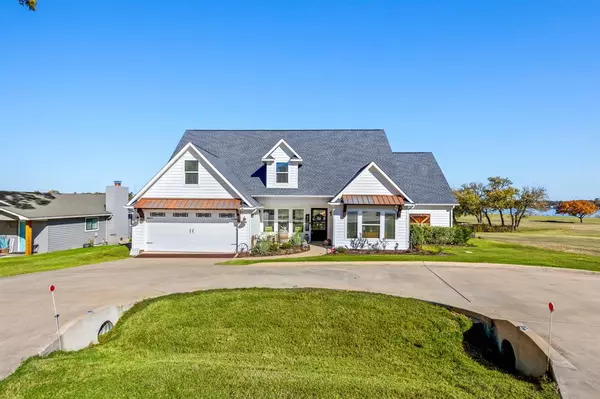UPDATED:
12/05/2024 01:24 PM
Key Details
Property Type Single Family Home
Sub Type Single Family Residence
Listing Status Active
Purchase Type For Sale
Square Footage 2,849 sqft
Price per Sqft $489
Subdivision Lake Kiowa Map 6
MLS Listing ID 20785860
Style Contemporary/Modern,Traditional
Bedrooms 4
Full Baths 3
HOA Fees $325/mo
HOA Y/N Mandatory
Year Built 2018
Annual Tax Amount $10,493
Lot Size 0.340 Acres
Acres 0.3403
Property Description
Seller is a real estate agent and is related to the listing agent.
Buyer and buyer's agent to verify all details in the listing.
Location
State TX
County Cooke
Direction GPS is recommended. Off FM 902, located between Collinsville and Gainesville
Rooms
Dining Room 1
Interior
Interior Features Built-in Features, Cathedral Ceiling(s), Decorative Lighting, Double Vanity, High Speed Internet Available, Kitchen Island, Open Floorplan, Vaulted Ceiling(s), Walk-In Closet(s)
Heating Central, Electric
Cooling Ceiling Fan(s), Central Air, Electric, ENERGY STAR Qualified Equipment
Flooring Tile
Fireplaces Number 1
Fireplaces Type Gas, Gas Logs, Great Room, Living Room
Appliance Dishwasher, Disposal, Gas Cooktop, Gas Oven, Microwave, Vented Exhaust Fan
Heat Source Central, Electric
Exterior
Exterior Feature Covered Deck, Covered Patio/Porch, Dock, Rain Gutters, Lighting
Garage Spaces 2.0
Utilities Available Cable Available, Co-op Electric, Co-op Water, Electricity Available, Electricity Connected, Individual Gas Meter, Individual Water Meter, Phone Available, Private Road, Private Water, Propane, Rural Water District, Septic, Underground Utilities
Waterfront Description Dock – Covered,Lake Front,Personal Watercraft Lift,Retaining Wall – Concrete
Roof Type Composition,Shingle
Total Parking Spaces 2
Garage Yes
Building
Lot Description On Golf Course, Water/Lake View, Waterfront
Story Two
Foundation Slab
Level or Stories Two
Structure Type Siding
Schools
Elementary Schools Callisburg
Middle Schools Callisburg
High Schools Callisburg
School District Callisburg Isd
Others
Restrictions Deed,No Livestock,No Mobile Home
Ownership On Record
Acceptable Financing Cash, Conventional, FHA, VA Loan
Listing Terms Cash, Conventional, FHA, VA Loan

GET MORE INFORMATION
Jamie Lockhart
Luxury Realtor®- Team Lead JSNT Group
Luxury Realtor®- Team Lead JSNT Group




