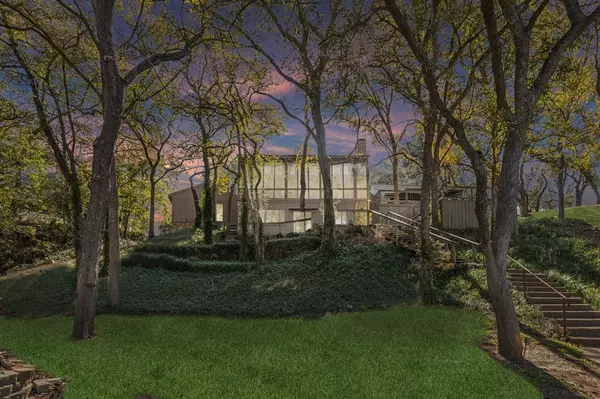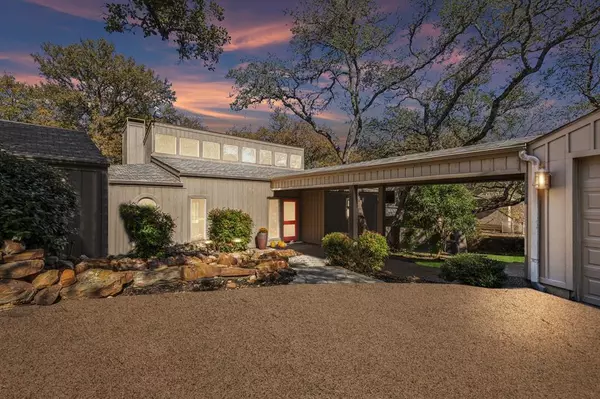UPDATED:
12/02/2024 10:10 PM
Key Details
Property Type Single Family Home
Sub Type Single Family Residence
Listing Status Active
Purchase Type For Sale
Square Footage 4,349 sqft
Price per Sqft $222
Subdivision Pecan Plantation
MLS Listing ID 20743148
Style Traditional
Bedrooms 3
Full Baths 4
Half Baths 1
HOA Fees $220/mo
HOA Y/N Mandatory
Year Built 1976
Annual Tax Amount $6,442
Lot Size 9,147 Sqft
Acres 0.21
Property Description
Location
State TX
County Hood
Community Airport/Runway, Boat Ramp, Campground, Club House, Community Pool, Gated, Golf, Guarded Entrance, Horse Facilities, Jogging Path/Bike Path, Marina, Park, Playground, Rv Parking
Direction From 144, Head east on Mambrino Hwy toward Contrary Creek Rd Continue on W Wedgefield Rd At the traffic circle, take the 3rd exit onto Westover Dr Destination will be on the Left.
Rooms
Dining Room 2
Interior
Interior Features Cable TV Available, Decorative Lighting, Granite Counters, High Speed Internet Available, Kitchen Island, Natural Woodwork, Open Floorplan, Other, Pantry, Vaulted Ceiling(s), Walk-In Closet(s), Wet Bar
Heating Central, Electric, Fireplace(s)
Cooling Ceiling Fan(s), Central Air, Electric
Flooring Carpet, Ceramic Tile, Wood
Fireplaces Number 1
Fireplaces Type Gas, Gas Logs, Gas Starter, Living Room, Stone
Appliance Dishwasher, Disposal, Electric Cooktop, Electric Oven, Microwave, Trash Compactor, Vented Exhaust Fan
Heat Source Central, Electric, Fireplace(s)
Laundry Electric Dryer Hookup, Utility Room, Full Size W/D Area, Washer Hookup
Exterior
Exterior Feature Covered Patio/Porch, Rain Gutters
Garage Spaces 3.0
Fence None
Community Features Airport/Runway, Boat Ramp, Campground, Club House, Community Pool, Gated, Golf, Guarded Entrance, Horse Facilities, Jogging Path/Bike Path, Marina, Park, Playground, RV Parking
Utilities Available MUD Water, Septic
Roof Type Composition
Total Parking Spaces 3
Garage Yes
Building
Lot Description Few Trees, Interior Lot, Landscaped, Level, Sprinkler System, Subdivision
Story Two
Foundation Slab
Level or Stories Two
Structure Type Brick,Rock/Stone,Stone Veneer
Schools
Elementary Schools Mambrino
Middle Schools Acton
High Schools Granbury
School District Granbury Isd
Others
Restrictions No Known Restriction(s)
Ownership On File
Acceptable Financing Cash, Conventional, FHA, VA Loan
Listing Terms Cash, Conventional, FHA, VA Loan

GET MORE INFORMATION
Jamie Lockhart
Luxury Realtor®- Team Lead JSNT Group
Luxury Realtor®- Team Lead JSNT Group




