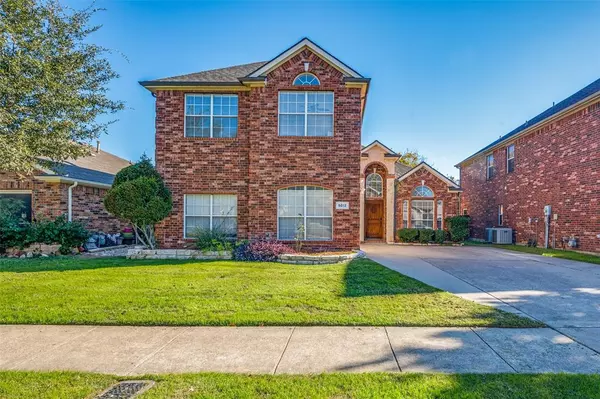UPDATED:
12/08/2024 10:04 PM
Key Details
Property Type Single Family Home
Sub Type Single Family Residence
Listing Status Active
Purchase Type For Sale
Square Footage 2,633 sqft
Price per Sqft $143
Subdivision Marine Creek Meadows Add
MLS Listing ID 20776387
Bedrooms 5
Full Baths 3
HOA Fees $255
HOA Y/N Mandatory
Year Built 2000
Annual Tax Amount $9,751
Lot Size 5,749 Sqft
Acres 0.132
Property Description
Location
State TX
County Tarrant
Community Community Pool, Pool, Sidewalks
Direction GPS friendly.
Rooms
Dining Room 2
Interior
Interior Features Chandelier, Decorative Lighting, Double Vanity, Eat-in Kitchen, Granite Counters, Pantry, Vaulted Ceiling(s)
Heating Central, Fireplace(s)
Cooling Ceiling Fan(s), Central Air
Fireplaces Number 1
Fireplaces Type Living Room
Appliance Dishwasher, Electric Range, Microwave
Heat Source Central, Fireplace(s)
Exterior
Garage Spaces 2.0
Community Features Community Pool, Pool, Sidewalks
Utilities Available City Sewer, City Water, Electricity Connected, Individual Gas Meter, Sidewalk, Underground Utilities
Roof Type Asphalt,Shingle
Total Parking Spaces 2
Garage Yes
Building
Story Two
Level or Stories Two
Structure Type Brick,Other
Schools
Elementary Schools Greenfield
Middle Schools Ed Willkie
High Schools Chisholm Trail
School District Eagle Mt-Saginaw Isd
Others
Ownership PWT INVESTMENTS
Acceptable Financing 1031 Exchange, Cash, Conventional, FHA, Lease Option, Lease Purchase, VA Loan
Listing Terms 1031 Exchange, Cash, Conventional, FHA, Lease Option, Lease Purchase, VA Loan

GET MORE INFORMATION
Jamie Lockhart
Luxury Realtor®- Team Lead JSNT Group
Luxury Realtor®- Team Lead JSNT Group




