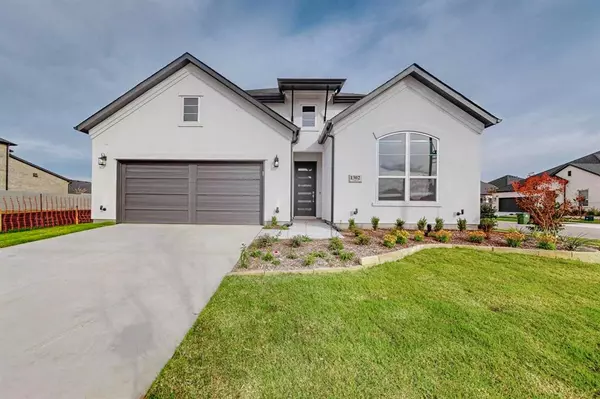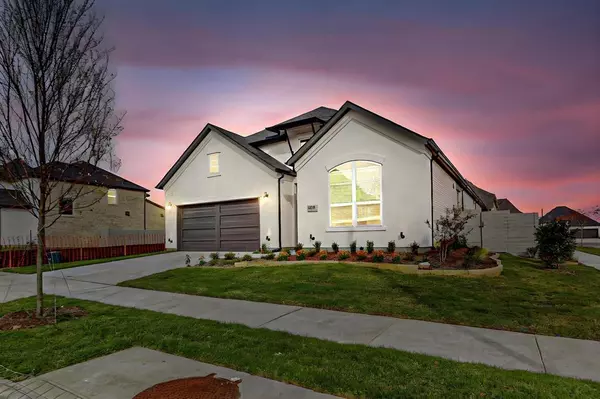UPDATED:
12/16/2024 04:02 AM
Key Details
Property Type Single Family Home
Sub Type Single Family Residence
Listing Status Active
Purchase Type For Rent
Square Footage 2,609 sqft
Subdivision Harvest Phase 11A
MLS Listing ID 20788010
Style Traditional
Bedrooms 4
Full Baths 3
HOA Fees $750
HOA Y/N Mandatory
Year Built 2024
Lot Size 6,050 Sqft
Acres 0.1389
Lot Dimensions 55x110
Property Description
This spacious one-story home boasts an open floor plan with soaring high ceilings, offering four generously sized bedrooms, a formal dining area, a cozy living room, and three full baths. The luxurious master bath features dual vanities, a separate shower, and a large walk-in closet, providing the ultimate retreat.
The upgraded kitchen is a chef's dream, complete with stainless steel appliances, a gas stove with oven, a dishwasher, and an island with stunning quartz countertops that opens seamlessly into the family room and breakfast area. Additional highlights include ceiling fans, a sprinkler system, and a large backyard—perfect for outdoor fun or relaxation.
This is a must-see home in a highly sought-after neighborhood. Don’t miss the opportunity to make it yours!
Location
State TX
County Denton
Community Community Pool, Fitness Center, Greenbelt, Lake, Park, Playground, Sidewalks, Other
Direction Follow GPS instructions.
Rooms
Dining Room 2
Interior
Interior Features Built-in Features, Cable TV Available, Cedar Closet(s), Chandelier, Decorative Lighting, Double Vanity, Eat-in Kitchen, Flat Screen Wiring, Granite Counters, High Speed Internet Available, Kitchen Island, Open Floorplan, Pantry, Sound System Wiring, Walk-In Closet(s), Wired for Data
Heating Central, ENERGY STAR Qualified Equipment, Fireplace(s), Natural Gas
Cooling Ceiling Fan(s), Central Air, Electric, ENERGY STAR Qualified Equipment, Gas
Flooring Carpet, Tile, Vinyl
Fireplaces Number 1
Fireplaces Type Gas Logs, Gas Starter, Living Room, Stone
Appliance Dishwasher, Disposal, Gas Cooktop, Gas Water Heater, Microwave, Convection Oven
Heat Source Central, ENERGY STAR Qualified Equipment, Fireplace(s), Natural Gas
Laundry Electric Dryer Hookup, Utility Room, Washer Hookup
Exterior
Exterior Feature Covered Patio/Porch, Rain Gutters, Lighting, Outdoor Grill, Outdoor Kitchen
Garage Spaces 2.0
Fence Back Yard, Electric, Fenced, Gate, High Fence, Wood
Community Features Community Pool, Fitness Center, Greenbelt, Lake, Park, Playground, Sidewalks, Other
Utilities Available All Weather Road, City Sewer, City Water, Concrete, Curbs, Individual Gas Meter, Individual Water Meter, Sidewalk
Roof Type Composition,Shingle
Total Parking Spaces 2
Garage Yes
Building
Lot Description Interior Lot, Sprinkler System, Subdivision
Story One
Foundation Slab
Level or Stories One
Structure Type Brick,Concrete,Frame,Rock/Stone,Wood
Schools
Elementary Schools Argyle West
Middle Schools Argyle
High Schools Argyle
School District Argyle Isd
Others
Pets Allowed Breed Restrictions, Cats OK, Dogs OK, Size Limit
Restrictions Pet Restrictions
Ownership See Tax Data
Pets Allowed Breed Restrictions, Cats OK, Dogs OK, Size Limit

GET MORE INFORMATION
Jamie Lockhart
Luxury Realtor®- Team Lead JSNT Group
Luxury Realtor®- Team Lead JSNT Group




