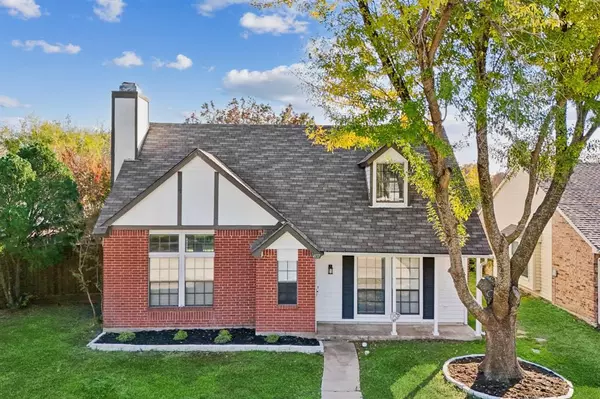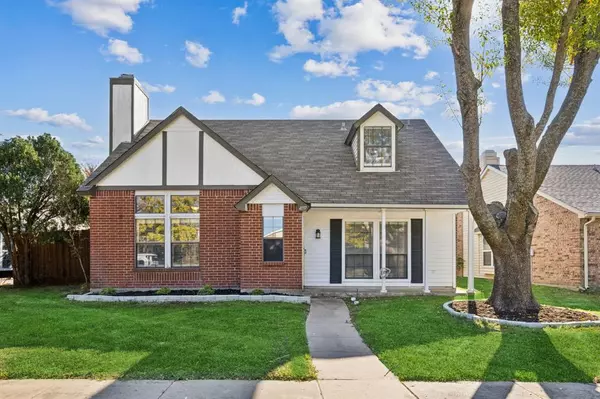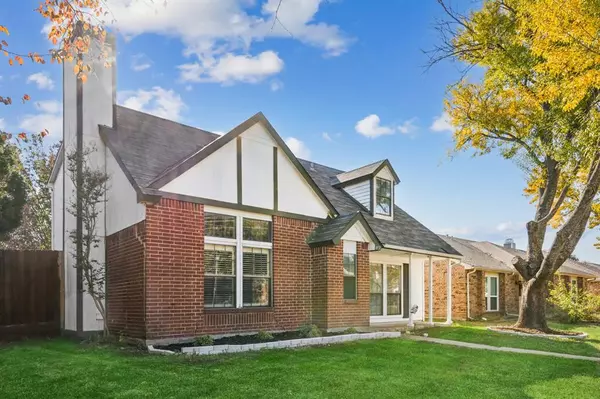UPDATED:
12/14/2024 09:04 PM
Key Details
Property Type Single Family Home
Sub Type Single Family Residence
Listing Status Active
Purchase Type For Sale
Square Footage 1,741 sqft
Price per Sqft $229
Subdivision Colony 29
MLS Listing ID 20790170
Style Traditional
Bedrooms 3
Full Baths 2
HOA Y/N None
Year Built 1986
Annual Tax Amount $6,952
Lot Size 6,664 Sqft
Acres 0.153
Property Description
The kitchen is thoughtfully designed with granite countertops, sleek appliances, and plenty of cabinet space to meet your culinary needs. A separate utility area provides a designated spot for laundry, keeping everything organized and out of sight. The primary suite is a peaceful retreat, complete with a spa-inspired ensuite bath featuring dual sinks, a walk-in shower with a sitting bench, and a spacious walk-in closet. Upstairs, the versatile flex space is ideal for a home office, game room, or additional living area. Step outside to enjoy the large fenced backyard, complete with a covered patio perfect for entertaining and a storage shed for added convenience. This home is designed to accommodate your lifestyle, both indoors and out. Situated near Lake Lewisville, this home offers easy access to outdoor recreation, including boating, fishing, and lakeside trails. It is also conveniently located near The Star in Frisco, Legacy West, the PGA Headquarters, Toyota Headquarters , Grandscape, and The Colony’s vibrant entertainment district, providing premier shopping, dining, and world-class attractions all within easy reach. NO HOA! Schedule your private showing today!
Location
State TX
County Denton
Direction Please Use GPS.
Rooms
Dining Room 1
Interior
Interior Features Built-in Features, Cable TV Available, Decorative Lighting, Eat-in Kitchen, High Speed Internet Available, Vaulted Ceiling(s), Walk-In Closet(s)
Heating Central, Electric
Cooling Ceiling Fan(s), Central Air, Electric
Flooring Carpet, Laminate
Fireplaces Number 1
Fireplaces Type Living Room, Wood Burning
Appliance Dishwasher, Disposal, Electric Range, Microwave
Heat Source Central, Electric
Laundry Electric Dryer Hookup, Full Size W/D Area, Washer Hookup
Exterior
Exterior Feature Covered Patio/Porch, Rain Gutters, Private Yard, Storage
Garage Spaces 2.0
Fence Back Yard, Wood
Utilities Available Cable Available, City Sewer, City Water, Community Mailbox
Roof Type Composition
Total Parking Spaces 2
Garage Yes
Building
Lot Description Interior Lot, Lrg. Backyard Grass
Story Two
Foundation Slab
Level or Stories Two
Structure Type Brick,Siding
Schools
Elementary Schools Ethridge
Middle Schools Lakeview
High Schools The Colony
School District Lewisville Isd
Others
Restrictions No Known Restriction(s),Unknown Encumbrance(s)
Ownership See Tax Records
Acceptable Financing Cash, Conventional, FHA, VA Loan
Listing Terms Cash, Conventional, FHA, VA Loan
Special Listing Condition Aerial Photo

GET MORE INFORMATION
Jamie Lockhart
Luxury Realtor®- Team Lead JSNT Group
Luxury Realtor®- Team Lead JSNT Group




