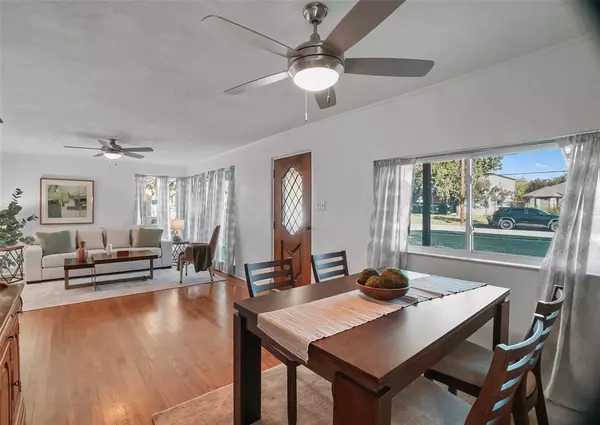
UPDATED:
12/08/2024 09:04 PM
Key Details
Property Type Single Family Home
Sub Type Single Family Residence
Listing Status Active
Purchase Type For Sale
Square Footage 1,632 sqft
Price per Sqft $200
Subdivision Massey
MLS Listing ID 20786535
Style Traditional
Bedrooms 3
Full Baths 2
HOA Y/N None
Year Built 1949
Annual Tax Amount $3,665
Lot Size 0.256 Acres
Acres 0.256
Property Description
The home’s location is unbeatable—within walking distance to the D.A.R.T. rail station, and downtown to Heritage Park for entertainment & community events. Quick access to DFW airport and numerous major highways puts all of DFW within a 30-minute drive. Enjoy the outdoors! The large backyard, complete with a firepit and patio, is perfect for entertaining. Come and check out this inviting, cozy home.
Location
State TX
County Dallas
Direction Use navigation.
Rooms
Dining Room 2
Interior
Interior Features Cable TV Available, Decorative Lighting, Granite Counters, High Speed Internet Available, Open Floorplan, Pantry
Heating Central, Natural Gas
Cooling Ceiling Fan(s), Central Air, Electric
Flooring Ceramic Tile, Concrete, Hardwood
Appliance Dishwasher, Disposal, Gas Range, Gas Water Heater, Plumbed For Gas in Kitchen, Refrigerator
Heat Source Central, Natural Gas
Laundry Electric Dryer Hookup, In Garage, Full Size W/D Area, Washer Hookup
Exterior
Exterior Feature Covered Patio/Porch, Uncovered Courtyard
Carport Spaces 1
Fence Chain Link, Wood
Utilities Available Cable Available, City Sewer, City Water, Concrete, Curbs, Electricity Connected, Individual Gas Meter, Individual Water Meter, Natural Gas Available, Overhead Utilities, Phone Available
Roof Type Composition
Total Parking Spaces 1
Garage No
Building
Lot Description Few Trees, Interior Lot, Landscaped, Lrg. Backyard Grass, Subdivision
Story One
Foundation Pillar/Post/Pier, Slab
Level or Stories One
Structure Type Aluminum Siding,Brick,Wood
Schools
Elementary Schools Lee
Middle Schools Bowie
High Schools Nimitz
School District Irving Isd
Others
Ownership Lauren Holcombe
Acceptable Financing Cash, Conventional, FHA, VA Loan
Listing Terms Cash, Conventional, FHA, VA Loan
Special Listing Condition Aerial Photo, Survey Available

GET MORE INFORMATION

Jamie Lockhart
Luxury Realtor®- Team Lead JSNT Group
Luxury Realtor®- Team Lead JSNT Group




