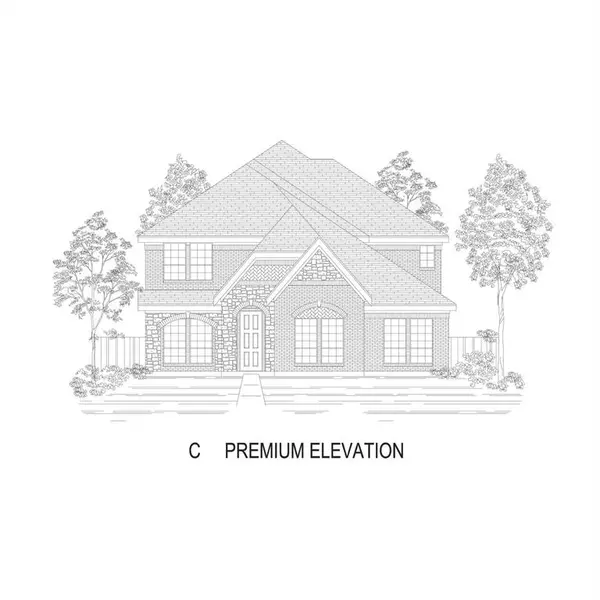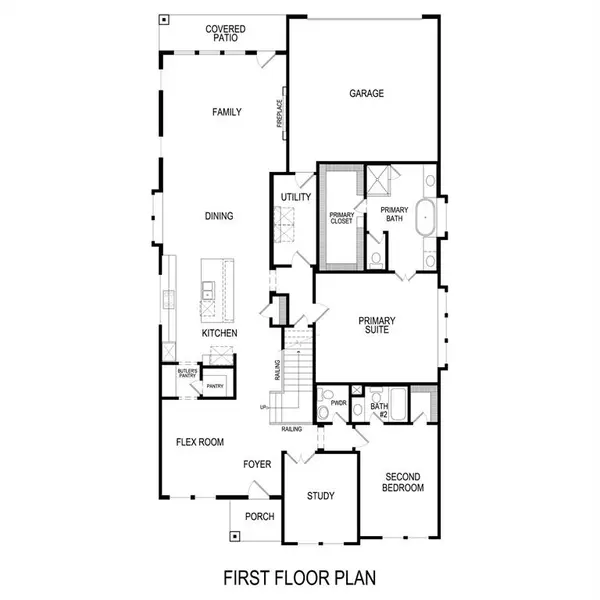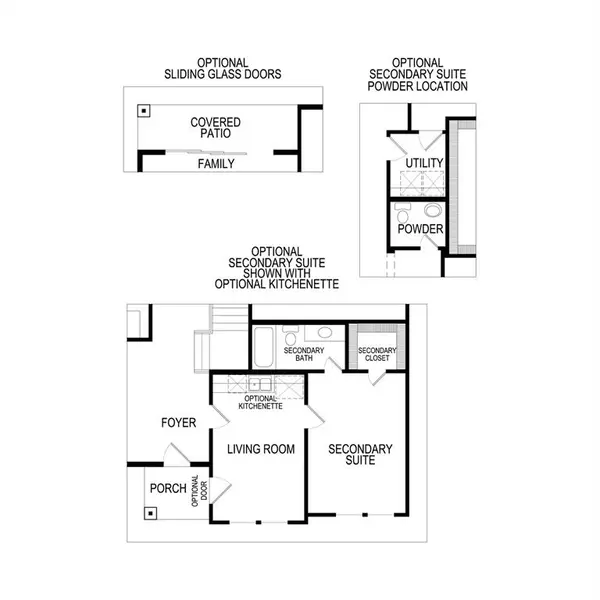UPDATED:
12/06/2024 03:10 AM
Key Details
Property Type Single Family Home
Sub Type Single Family Residence
Listing Status Active
Purchase Type For Sale
Square Footage 4,457 sqft
Price per Sqft $233
Subdivision Collinsbrook Farm
MLS Listing ID 20791467
Style Traditional
Bedrooms 5
Full Baths 4
Half Baths 1
HOA Fees $750/ann
HOA Y/N Mandatory
Year Built 2024
Lot Size 8,712 Sqft
Acres 0.2
Property Description
Location
State TX
County Collin
Community Jogging Path/Bike Path, Park, Playground, Other
Direction From Sam Rayburn Tollway: Go North on Coit Rd to Hawk Ln., turn left, then turn right on Midnight Trail to Dove Chase. From North Dallas Tollway: North to PGA Parkway, drive East to Coit - Collinsbrook Farm is on the right
Rooms
Dining Room 1
Interior
Interior Features Granite Counters, Kitchen Island, Open Floorplan, Pantry, Sound System Wiring, Walk-In Closet(s), Wet Bar
Heating ENERGY STAR/ACCA RSI Qualified Installation, Fireplace(s), Natural Gas, Zoned
Cooling Electric, ENERGY STAR Qualified Equipment
Flooring Carpet, Luxury Vinyl Plank
Fireplaces Number 1
Fireplaces Type Electric, Family Room
Appliance Built-in Gas Range, Dishwasher, Electric Oven, Gas Cooktop, Microwave, Tankless Water Heater
Heat Source ENERGY STAR/ACCA RSI Qualified Installation, Fireplace(s), Natural Gas, Zoned
Laundry Electric Dryer Hookup, Utility Room, Full Size W/D Area, Washer Hookup
Exterior
Garage Spaces 3.0
Fence Wood
Community Features Jogging Path/Bike Path, Park, Playground, Other
Utilities Available City Sewer, City Water
Roof Type Composition
Total Parking Spaces 3
Garage Yes
Building
Story Two
Foundation Slab
Level or Stories Two
Structure Type Brick,Rock/Stone,Wood
Schools
Elementary Schools Jim Spradley
Middle Schools Bill Hays
High Schools Prosper
School District Prosper Isd
Others
Ownership First Texas Homes

GET MORE INFORMATION
Jamie Lockhart
Luxury Realtor®- Team Lead JSNT Group
Luxury Realtor®- Team Lead JSNT Group




