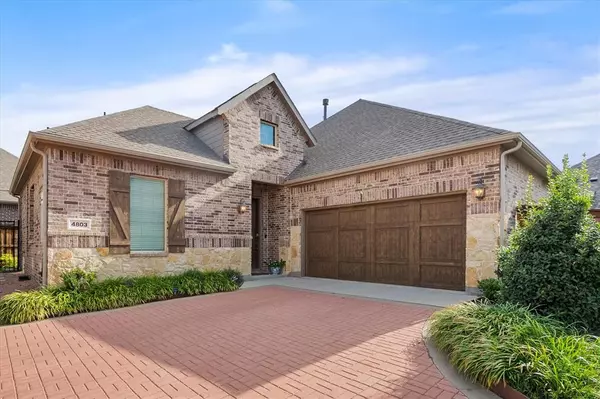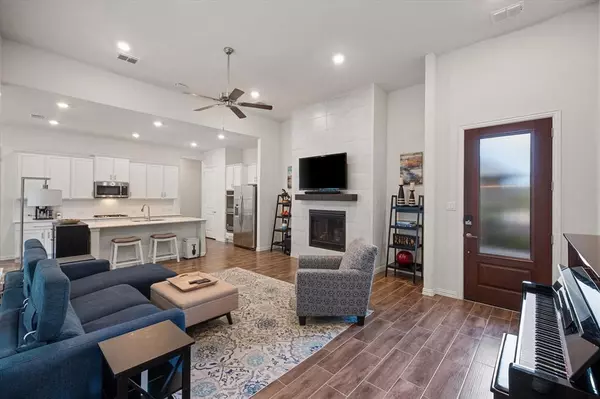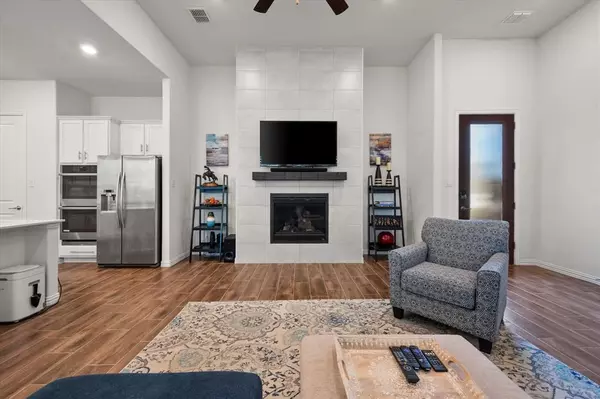
UPDATED:
12/19/2024 11:36 PM
Key Details
Property Type Single Family Home
Sub Type Single Family Residence
Listing Status Active
Purchase Type For Sale
Square Footage 1,880 sqft
Price per Sqft $212
Subdivision Viridian Village 3A
MLS Listing ID 20788398
Style Traditional
Bedrooms 2
Full Baths 2
Half Baths 1
HOA Fees $1,011/qua
HOA Y/N Mandatory
Year Built 2019
Annual Tax Amount $11,246
Lot Size 4,094 Sqft
Acres 0.094
Property Description
The primary suite is a true retreat, showcasing a luxurious garden tub, a separate shower and dual vanities with ample cabinet space. The secondary bedroom provides flexibility as an additional primary suite, complete with an ensuite bath featuring a separate shower and oversized vanity.
As a resident of Elements at Viridian you'll enjoy access to world-class amenities including the Magnolia Lifestyle Center, state-of-the-art fitness rooms, resort-style pools, pickleball and bocce ball courts plus scenic walking trails. The community fosters an active, social lifestyle with regular events and clubs tailored for every interest.
Don't miss the chance to make this incredible property your new home. Schedule your private showing today! Please ask your agent for all documents on transaction desk including more information about the Elements and Viridian.
Location
State TX
County Tarrant
Community Boat Ramp, Club House, Community Pool, Curbs, Fishing, Fitness Center, Greenbelt, Jogging Path/Bike Path, Lake, Marina, Park, Pickle Ball Court, Playground, Pool, Sidewalks, Tennis Court(S)
Direction From 360, exit to Trinity Blvd, left on Trinity Blvd, left on Tarrant Main Street, left on Park View Place. Property will be straight ahead in the back right corner of the shared driveway.
Rooms
Dining Room 1
Interior
Interior Features Cable TV Available, Eat-in Kitchen, Granite Counters, High Speed Internet Available, In-Law Suite Floorplan, Kitchen Island, Open Floorplan, Pantry, Walk-In Closet(s)
Heating Central, Natural Gas
Cooling Ceiling Fan(s), Central Air, Electric
Flooring Tile
Fireplaces Number 1
Fireplaces Type Gas Logs, Glass Doors, Living Room, Stone
Appliance Dishwasher, Disposal, Electric Oven, Gas Cooktop, Gas Water Heater, Microwave, Double Oven, Plumbed For Gas in Kitchen
Heat Source Central, Natural Gas
Laundry Electric Dryer Hookup, Utility Room, Full Size W/D Area, Washer Hookup
Exterior
Exterior Feature Covered Patio/Porch, Rain Gutters, Private Yard
Garage Spaces 2.0
Fence Back Yard, Gate, Privacy, Wood
Community Features Boat Ramp, Club House, Community Pool, Curbs, Fishing, Fitness Center, Greenbelt, Jogging Path/Bike Path, Lake, Marina, Park, Pickle Ball Court, Playground, Pool, Sidewalks, Tennis Court(s)
Utilities Available Cable Available, City Sewer, City Water, Community Mailbox, Concrete, Curbs, Electricity Available, Electricity Connected, Individual Gas Meter, Natural Gas Available, Sidewalk, Underground Utilities
Roof Type Composition,Shingle
Total Parking Spaces 2
Garage Yes
Building
Lot Description Few Trees, Interior Lot, Landscaped, Sprinkler System, Subdivision
Story One
Foundation Slab
Level or Stories One
Structure Type Brick,Stone Veneer
Schools
Elementary Schools Viridian
High Schools Trinity
School District Hurst-Euless-Bedford Isd
Others
Senior Community 1
Restrictions Deed
Ownership See Offer Instructions
Acceptable Financing Cash, Conventional, FHA, Texas Vet, VA Loan
Listing Terms Cash, Conventional, FHA, Texas Vet, VA Loan

GET MORE INFORMATION

Jamie Lockhart
Luxury Realtor®- Team Lead JSNT Group
Luxury Realtor®- Team Lead JSNT Group




