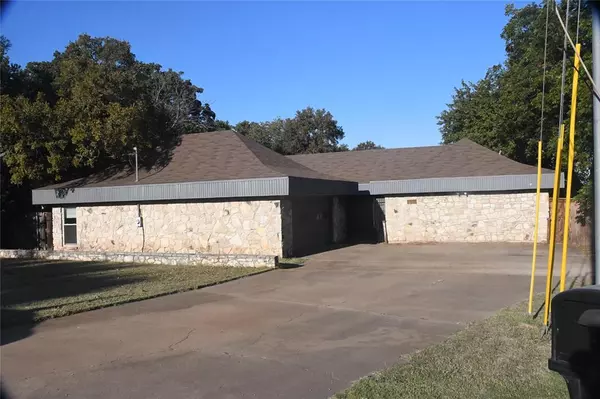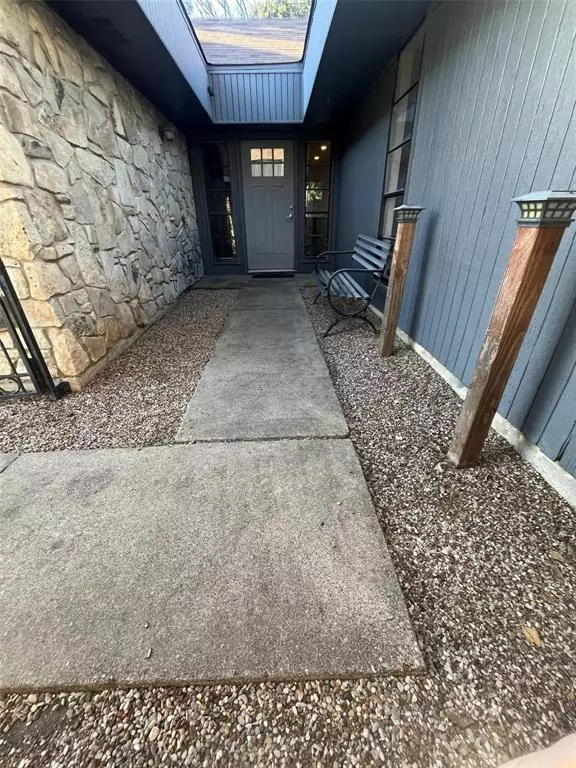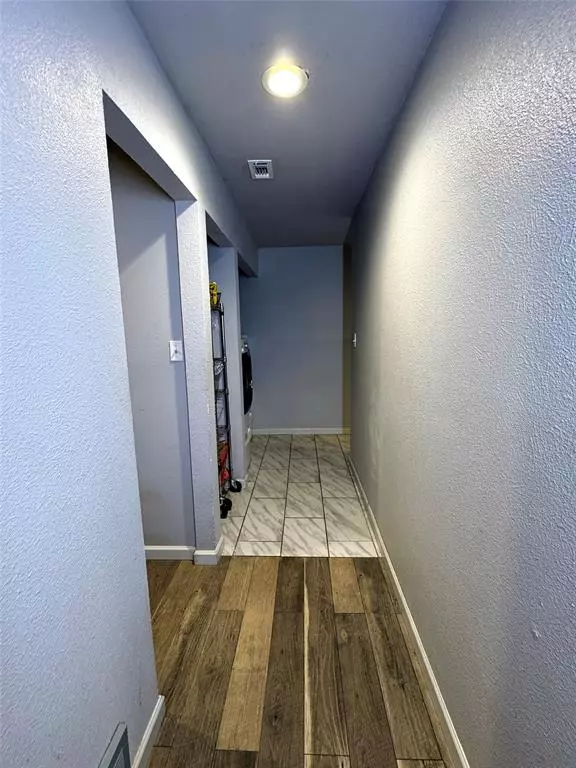UPDATED:
12/09/2024 04:10 AM
Key Details
Property Type Single Family Home
Sub Type Single Family Residence
Listing Status Active
Purchase Type For Sale
Square Footage 2,329 sqft
Price per Sqft $188
Subdivision Decordova Bend Estate
MLS Listing ID 20792541
Bedrooms 4
Full Baths 3
HOA Fees $208/mo
HOA Y/N Mandatory
Year Built 1975
Annual Tax Amount $5,286
Lot Size 0.420 Acres
Acres 0.42
Lot Dimensions 43x188x198x156
Property Description
Location
State TX
County Hood
Community Boat Ramp, Club House, Community Pool, Gated, Golf, Guarded Entrance, Marina, Perimeter Fencing
Direction Front Gate~377 to Fall Creek Hwy to Fairway Dr. Turn right on Cimmaron, right on Choctaw. Back gate~Hwy 4 to James Rd, turn right on North Gate Rd, right at guard shack,left on Cimmaron, left on Choctaw. GPS will take you there.
Rooms
Dining Room 1
Interior
Interior Features Eat-in Kitchen, Granite Counters, High Speed Internet Available, Kitchen Island, Open Floorplan, Walk-In Closet(s)
Heating Central, Heat Pump
Cooling Ceiling Fan(s), Central Air, Electric
Flooring Carpet, Ceramic Tile, Laminate
Fireplaces Number 1
Fireplaces Type Living Room, Wood Burning
Appliance Dishwasher, Disposal, Electric Cooktop, Electric Oven, Microwave
Heat Source Central, Heat Pump
Laundry Electric Dryer Hookup, Full Size W/D Area, Washer Hookup
Exterior
Exterior Feature Covered Patio/Porch
Garage Spaces 2.0
Fence Chain Link, Wood
Community Features Boat Ramp, Club House, Community Pool, Gated, Golf, Guarded Entrance, Marina, Perimeter Fencing
Utilities Available Asphalt, City Sewer, Co-op Electric, MUD Water, Outside City Limits
Roof Type Composition
Total Parking Spaces 2
Garage Yes
Building
Lot Description Cul-De-Sac, Few Trees, Interior Lot, Irregular Lot, Oak
Story One
Foundation Slab
Level or Stories One
Structure Type Rock/Stone,Wood
Schools
Elementary Schools Acton
Middle Schools Acton
High Schools Granbury
School District Granbury Isd
Others
Restrictions Deed
Ownership Clark, Darren & Leslie
Acceptable Financing Cash, Conventional, FHA
Listing Terms Cash, Conventional, FHA

GET MORE INFORMATION
Jamie Lockhart
Luxury Realtor®- Team Lead JSNT Group
Luxury Realtor®- Team Lead JSNT Group




