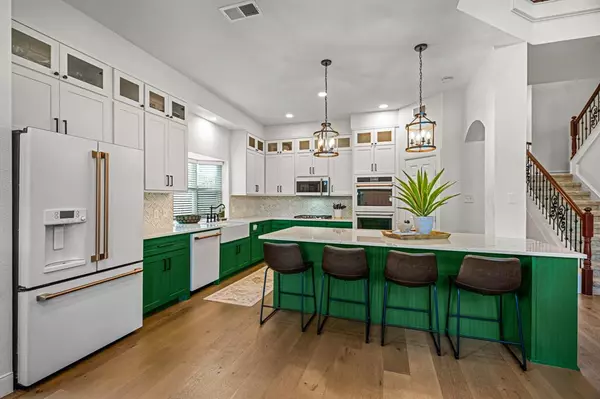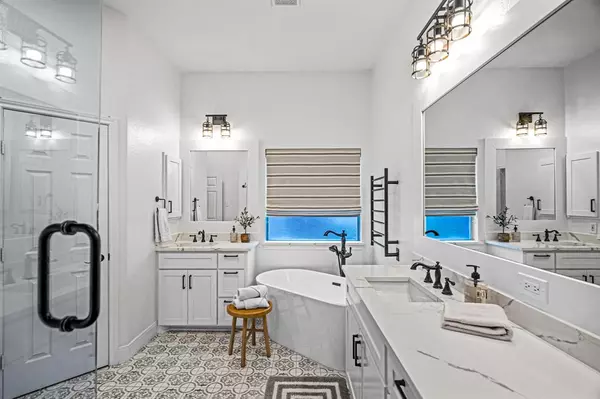UPDATED:
12/09/2024 08:10 PM
Key Details
Property Type Single Family Home
Sub Type Single Family Residence
Listing Status Active
Purchase Type For Sale
Square Footage 3,615 sqft
Price per Sqft $179
Subdivision Legend Crest Viii
MLS Listing ID 20792906
Bedrooms 5
Full Baths 3
Half Baths 1
HOA Fees $450/ann
HOA Y/N Mandatory
Year Built 2001
Lot Size 6,577 Sqft
Acres 0.151
Property Description
Location
State TX
County Denton
Community Community Pool, Jogging Path/Bike Path, Park, Playground, Pool, Sidewalks
Direction Off South Colony turn on Rolling Hill
Rooms
Dining Room 2
Interior
Interior Features Cable TV Available, Eat-in Kitchen, Flat Screen Wiring, Granite Counters, Kitchen Island, Pantry, Vaulted Ceiling(s)
Heating Central
Cooling Electric
Flooring Carpet, Ceramic Tile, Wood
Fireplaces Number 1
Fireplaces Type Gas
Appliance Dishwasher, Disposal, Gas Cooktop, Double Oven
Heat Source Central
Exterior
Garage Spaces 2.0
Community Features Community Pool, Jogging Path/Bike Path, Park, Playground, Pool, Sidewalks
Utilities Available City Sewer, City Water
Roof Type Composition
Total Parking Spaces 2
Garage Yes
Building
Story Two
Foundation Slab
Level or Stories Two
Structure Type Brick
Schools
Elementary Schools Morningside
Middle Schools Griffin
High Schools The Colony
School District Lewisville Isd
Others
Restrictions Agricultural
Acceptable Financing 1031 Exchange, Cash, Conventional, VA Loan
Listing Terms 1031 Exchange, Cash, Conventional, VA Loan

GET MORE INFORMATION
Jamie Lockhart
Luxury Realtor®- Team Lead JSNT Group
Luxury Realtor®- Team Lead JSNT Group




