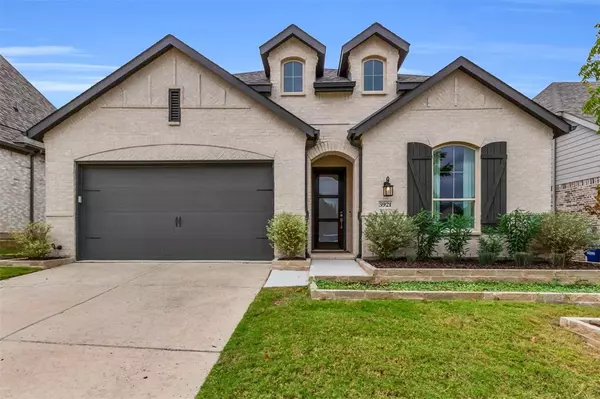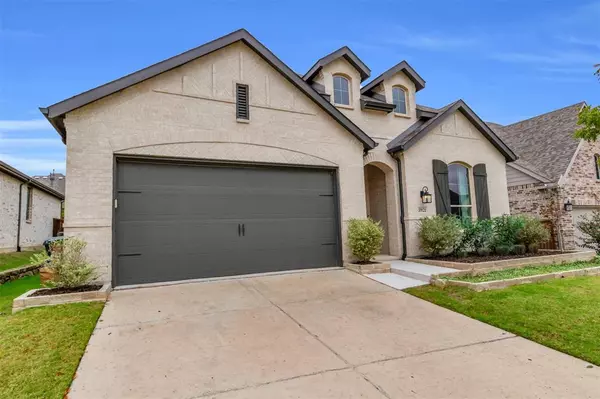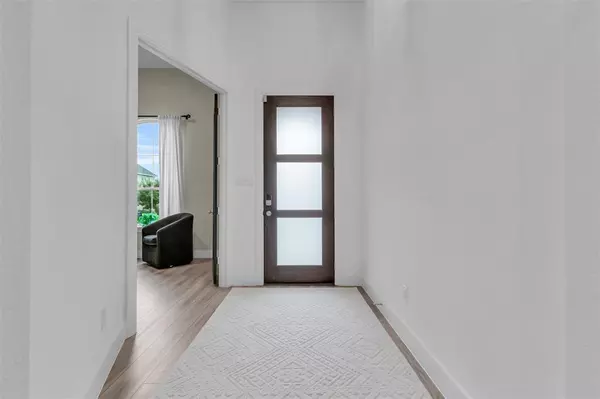UPDATED:
12/10/2024 01:10 AM
Key Details
Property Type Single Family Home
Sub Type Single Family Residence
Listing Status Active
Purchase Type For Sale
Square Footage 2,319 sqft
Price per Sqft $273
Subdivision Timber Creek Phase 4
MLS Listing ID 20788919
Bedrooms 4
Full Baths 2
Half Baths 1
HOA Fees $828
HOA Y/N Mandatory
Year Built 2020
Lot Size 5,662 Sqft
Acres 0.13
Property Description
Step into this beautifully updated, one-owner home, built in 2020, offering 2,300 sqft of stylish, single-story living space with soaring 11-ft ceilings and elegant bay windows. This meticulously cared-for home features 4 spacious bedrooms, a dedicated office, and 2.5 pristine bathrooms.
From the moment you enter, you'll be greeted by fresh, modern updates throughout. The home boasts newly painted baseboards, walls, and brand-new hardware, creating a crisp, contemporary feel. The heart of the home is its chef-inspired kitchen, featuring sleek quartz countertops, ample cabinet space, and a brand-new dishwasher. Whether you're preparing everyday meals or hosting gatherings, this kitchen is sure to impress.
The spacious living areas flow effortlessly, offering ample room for relaxation or entertaining. The primary suite provides a tranquil retreat with an en-suite bathroom featuring dual vanities, a large soaking tub, and a separate shower. Two additional well-sized bedrooms share a beautiful full bathroom, and the convenient half bath adds extra comfort for guests.
The dedicated office and versatile den allow for endless possibilities, whether you need a workspace, guest room, or flex area to suit your lifestyle.
The attached garage has been upgraded with sleek, epoxied floors, adding a polished finish to this home's impeccable details.
Step outside to a private, low-maintenance backyard ideal for relaxation or entertaining. The custom-designed front yard landscaping enhances curb appeal, making a stunning first impression.
Located in a desirable neighborhood with easy access to shopping, dining, parks, and major roads, this home offers both convenience and comfort. With all the upgrades, modern finishes, and thoughtful details, this is truly a turn-key property you don’t want to miss!
Location
State TX
County Collin
Direction 75 to Wilmeth RD
Rooms
Dining Room 1
Interior
Interior Features Kitchen Island, Pantry, Walk-In Closet(s)
Fireplaces Number 1
Fireplaces Type Living Room
Appliance Built-in Gas Range, Dishwasher, Disposal, Gas Range, Microwave, Tankless Water Heater
Exterior
Garage Spaces 2.0
Utilities Available See Remarks
Garage Yes
Building
Story One
Level or Stories One
Schools
Elementary Schools Naomi Press
Middle Schools Johnson
High Schools Mckinney North
School District Mckinney Isd
Others
Ownership Greyson Rochelle

GET MORE INFORMATION
Jamie Lockhart
Luxury Realtor®- Team Lead JSNT Group
Luxury Realtor®- Team Lead JSNT Group




